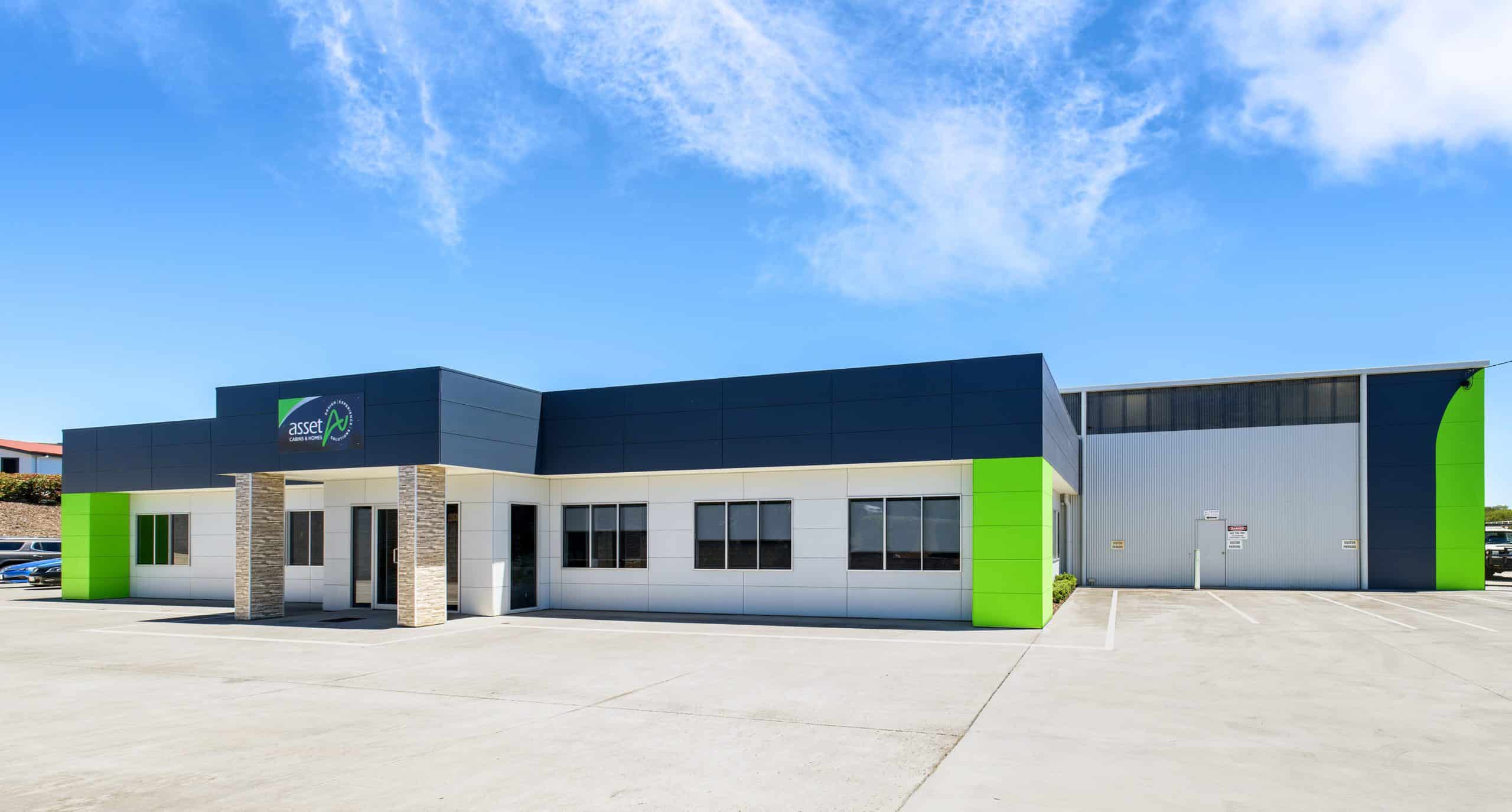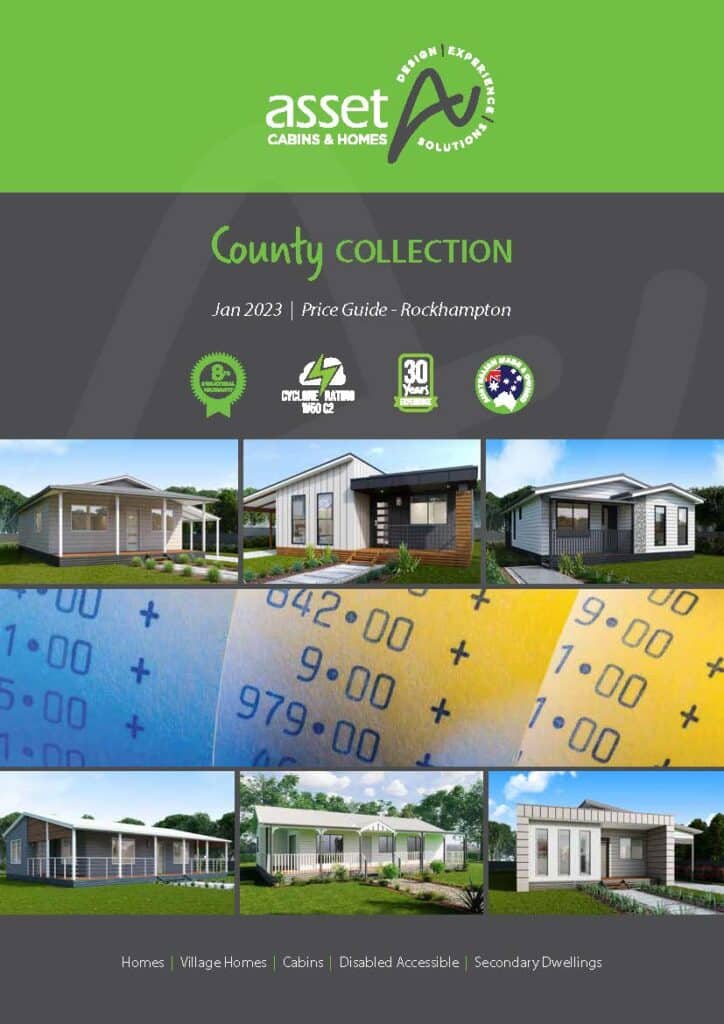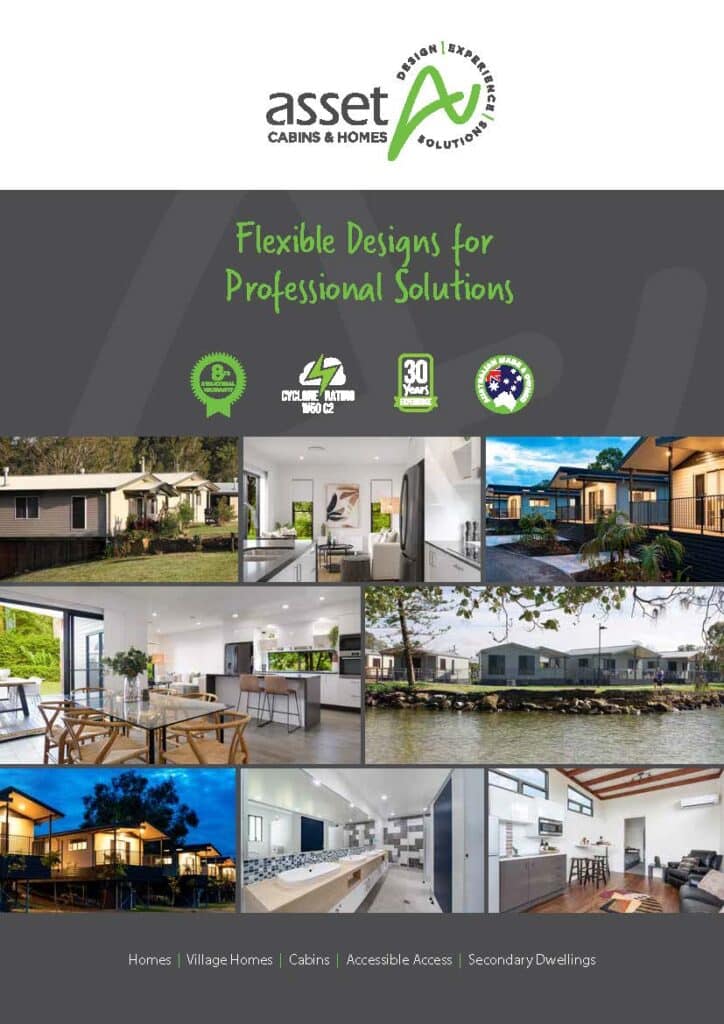Menu




The Colorado 254 is full of character from the inside out, with a striking façade and great internal layout, this masterpiece is the ultimate contemporary family home. Passive colour tones and mixed claddings create a timeless appeal.
Three bold gables and internal raked ceilings add depth and height for maximum sunlight and airflow throughout the home. Start and end the day together in family oriented zones, with centralized kitchen and breakfast bar for serving, dining and chatting together. Integrated to the outdoors, this spacious family zone becomes a communal area for guests to spend time together. Retreat to separate living that opens to sunlight, breezes and outdoor views for time alone with loved ones.
The kids retreat is a great noise buffer, a space for toy storage gameplay and study. A multiuse study area is private and sizeable with bonus storage space for time away from main living. For enhanced relaxation and great sleep, the front wing of the home is dedicated to the main suite, a generously sized area with a walk in robe and ensuite.
Multiple storage cupboards throughout the home is ideal for flexible organization and decluttered living. The Colorado 254 will be your families happy place for a lifetime.
Contact us today with any questions you have – we’d love to help you! Simply enter your details below and we’ll assist your query – we aim to respond within 24 hours.

Copyright ©2023 All rights reserved. Digital Marketing by Digital Nomads HQ
[gravityform id=”5″]
[gravityform id=”4″]
[gravityform id=”3″]
[gravityform id=”2″]
[gravityform id=”1″]

