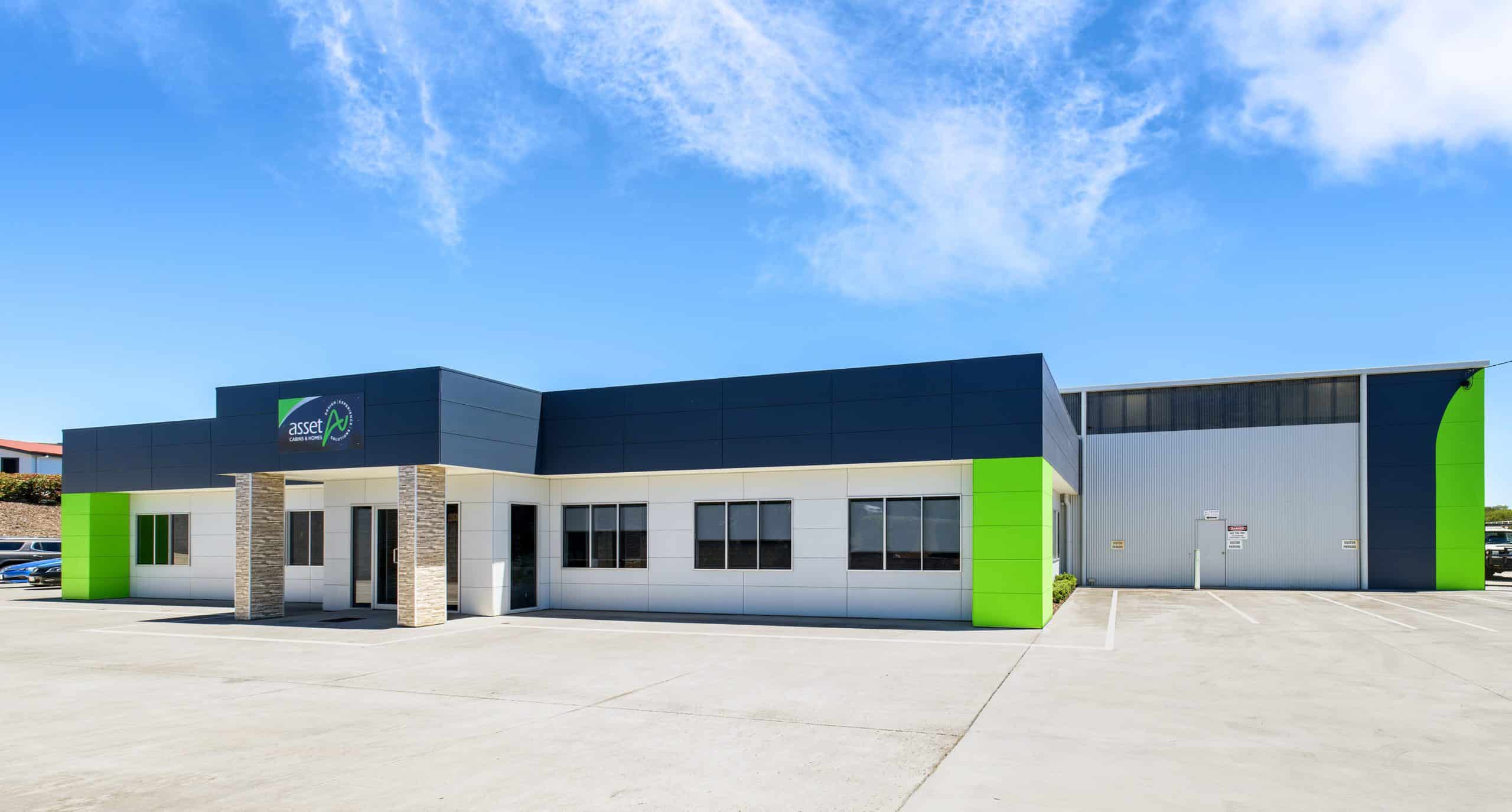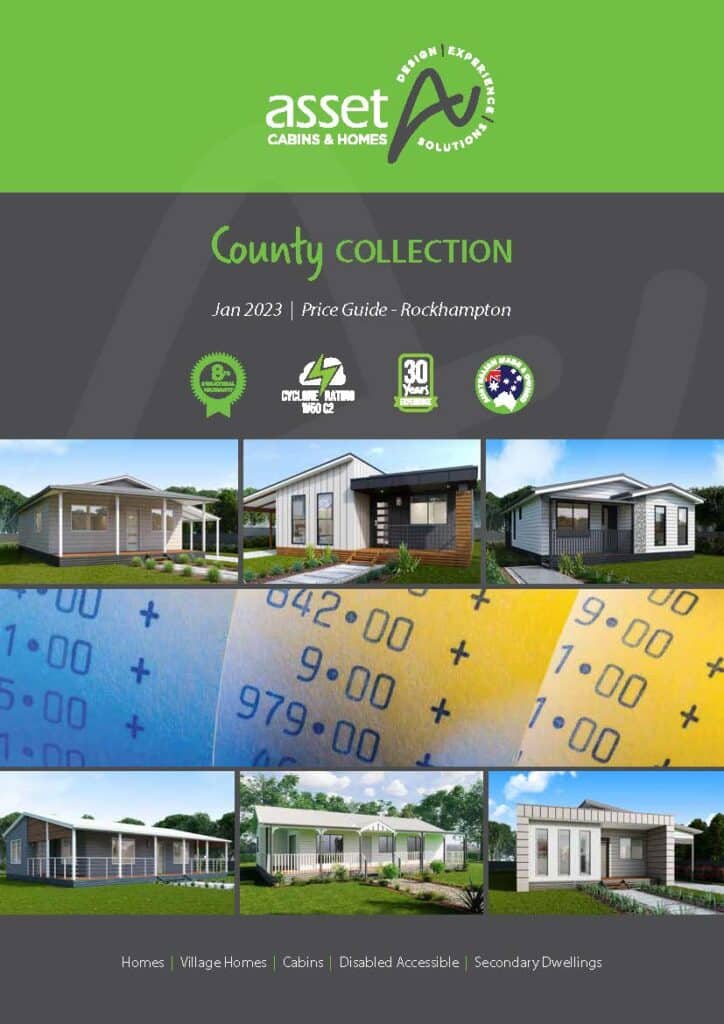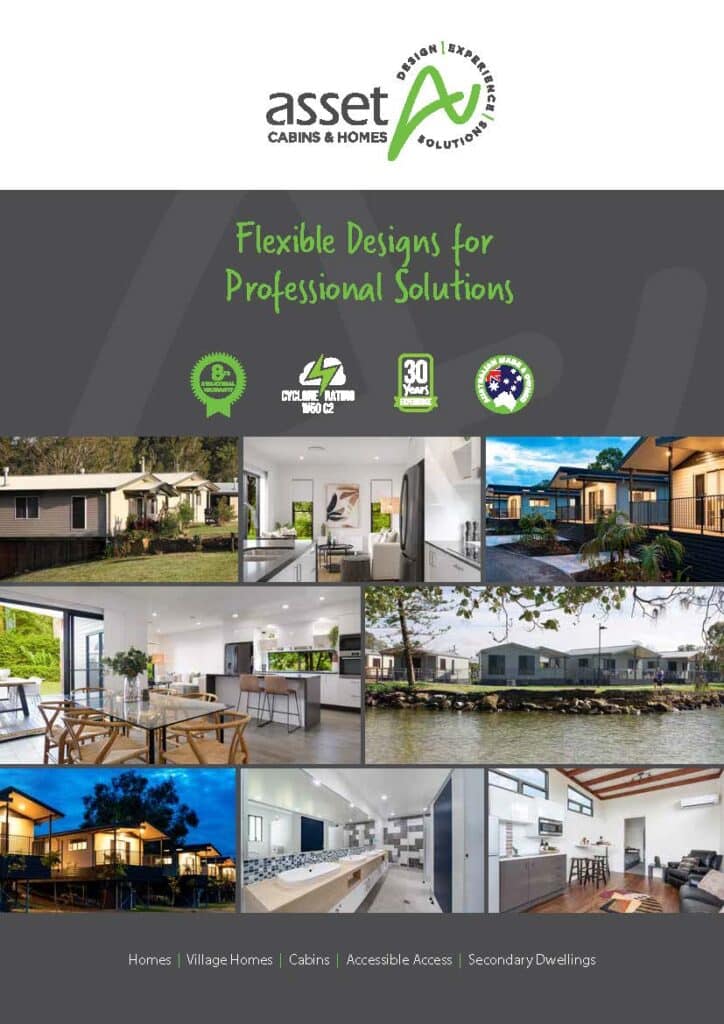Menu




The Montana 362 has bold curb appeal defined by monochrome claddings, clean lines and a split Skillion roofline.
Designed for maximum energy efficiency, the home allows an abundance of natural light and ventilation to maintain comfortable internal temperatures. Raked ceilings in the heart of the home, creates a sense of space and openness within. Indoor to outdoor integration creates effortless transition between family areas, the perfect entertaining environment for serving and socializing with guests. Gather by the fireplace with family and friends in the formal living, with views to the front and rear of the home.
Keep the kids occupied in media and kids retreat, where the toys and school projects stay clear from the living areas. An additional study area can be used interchangeably depending on your lifestyle requirements.
Retreat to the private suite complimented with a walk-in robe, ensuite and walk in shower for enhanced relaxation. For family members, there’s generous sized rooms and robes, with access to a bathroom and water closet for maximum privacy.
Internal access from the garage saves you hauling the groceries, and keeps you dry on those rainy days. Attend to washing piles in the laundry, direct access to the outdoors shortens your trip to the clothesline and allows airflow throughout the home. Stay organised when life gets busy with ample storage provisions throughout.
A centralised verandah entry will welcome you home every day. For a balance of functionality and lifestyle living, the Montana 362 will exceed your expectations.
Contact us today with any questions you have – we’d love to help you! Simply enter your details below and we’ll assist your query – we aim to respond within 24 hours.

Copyright ©2023 All rights reserved. Digital Marketing by Digital Nomads HQ
[gravityform id=”5″]
[gravityform id=”4″]
[gravityform id=”3″]
[gravityform id=”2″]
[gravityform id=”1″]

