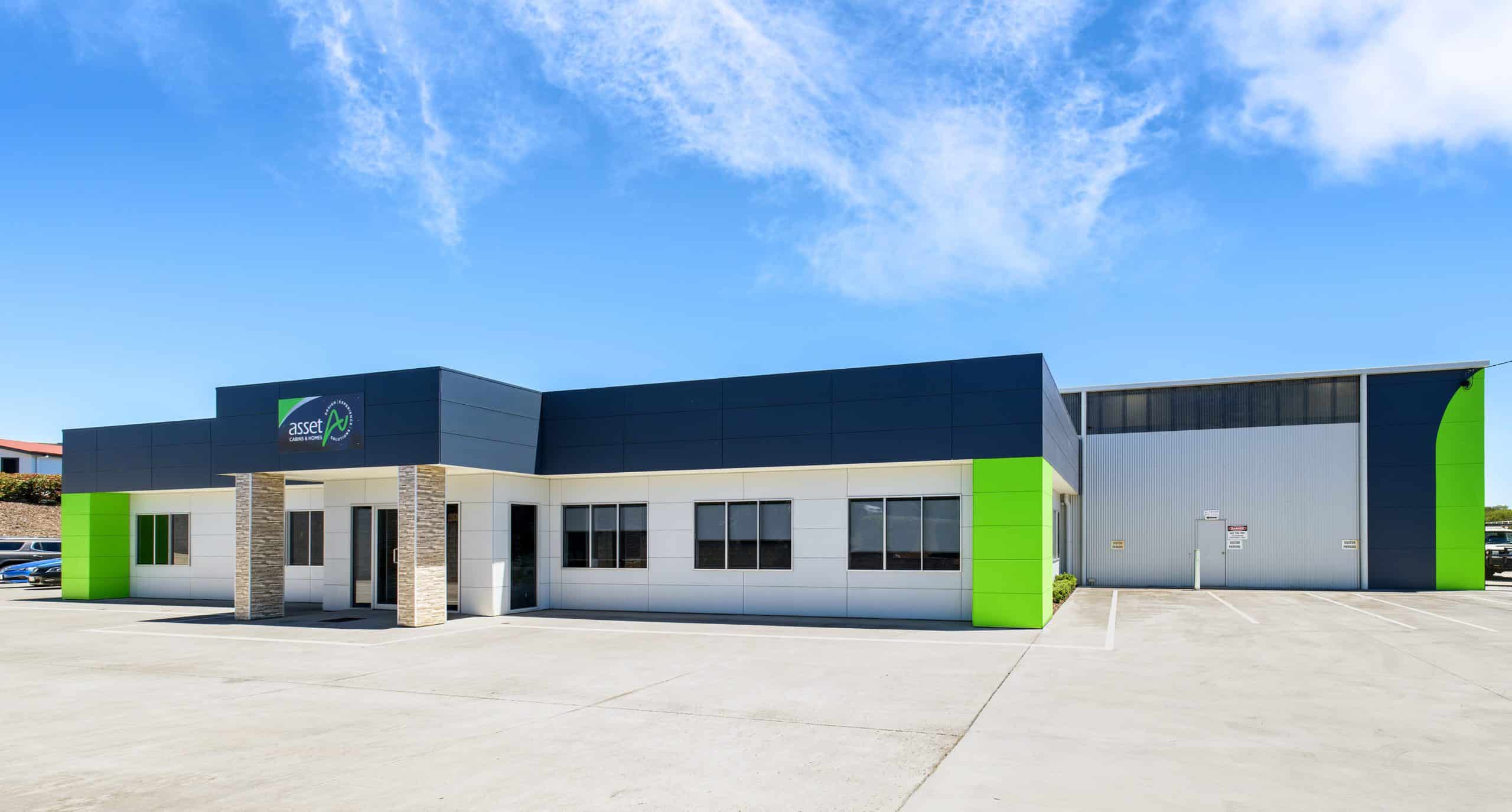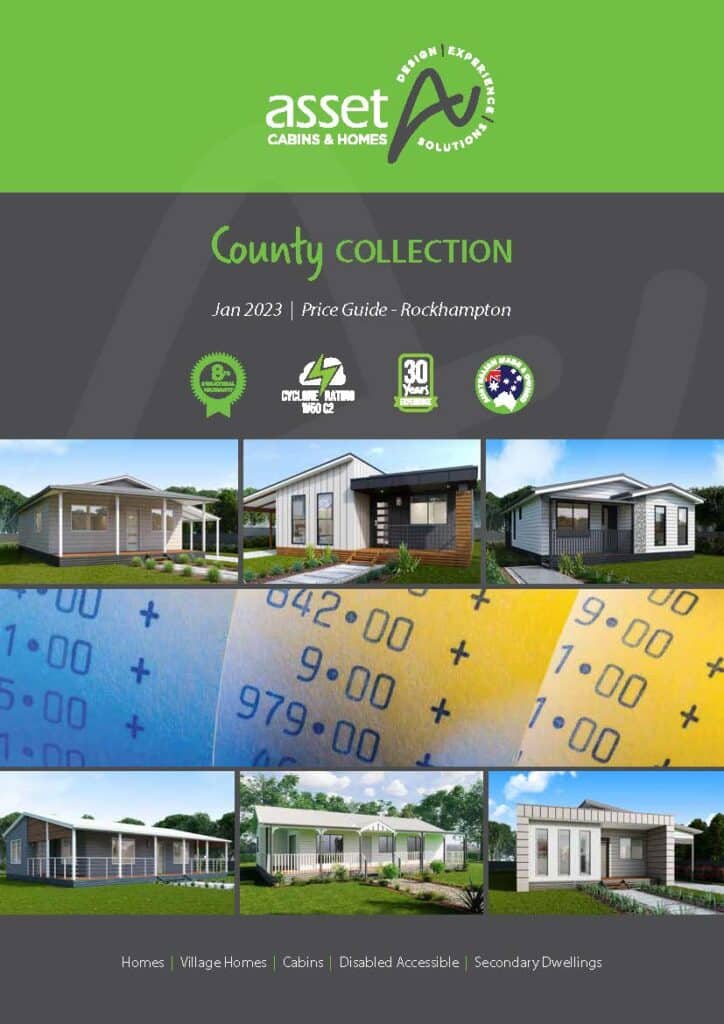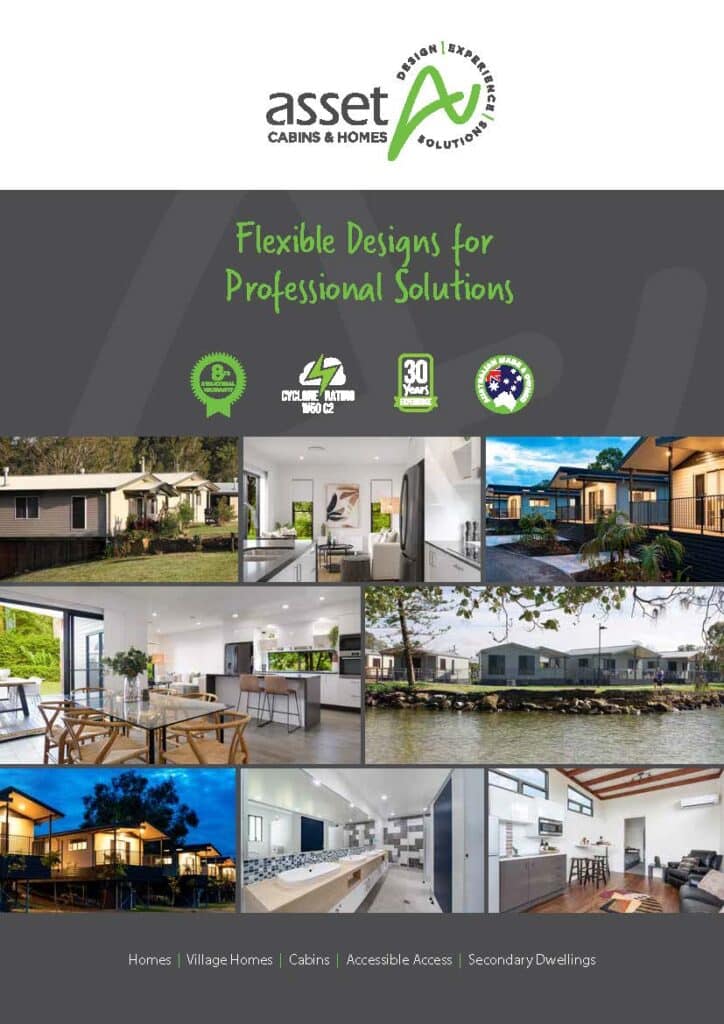When building a modular cabin or home, the foundation ensures the structure will stand securely long term, withstand our cyclonic areas, and ensures minimal footing movement for the variety of sites we have here in QLD.
There are several foundation types you can use when building modular, two common methods are:
- Concrete Footings and steel stumps
- Screw piling
What method do we use and how does it work?

At Asset Cabins and Homes, we use a cyclone rated, engineered concrete footing and steel stump system as standard. This is a traditional method that withstands the harsh Australian conditions, proves the test of time, and has ensured many happy customers over many homes and cabins.
For a single stump, a hole is drilled into the ground and filled with concrete to create the ‘Concrete Footing.’ Galvanized tie down rods that are cyclone rated, are placed into the wet concrete. Once set, a fully welded, galvanized steel stump is then placed onto the concrete footing and bolted down. The number of footings and stumps required is specific to each build project, depending on site and module size.
An RPEQ Engineer is engaged to design the appropriate footing type and size for your site, this will be based on your soil conditions as determined by your site-specific Site Soil Classification Report.
Building on stumps means our modules are typically raised above ground level. These can be covered with a sub floor skirting around the perimeter of the building if needed.
We find this method ideal for the following:
- Sloping sites – stump heights can be adjusted to suit the topography of land without the need for you to level up your site, saving you excavation costs!
- Easy access to services – stumps sit above ground, hence, once the module is installed, connection to services is easy with crawl space beneath the house
- Ideal for reactive soil – engineered concrete footings have proven the test of time with minimal ground movement, ensuring longevity and your peace of mind

What stump height will I get?
The stump height will depend on the Finished Floor Level (FFL) of your home or cabin. For all construction at Asset Cabins & Homes, we typically use a 400mm stump for an FFL of 700mm, unless it is a sloping site where we’re able to reduce it to a 150mm stump at the section closest to the ground.
The diagram below demonstrates how this works:

For example, if you want to build your home to an FFL of 900mm high, the stump size would be approximately 600mm. Therefore, the stump size will increase and decrease with the FFL of your home or cabin.
 At what height is cross bracing necessary?
At what height is cross bracing necessary?
A steel cross bracing set is required (pictured left.) when the stump height is 600mm or higher.
These subfloor bracing sets will be designed into your project and the quantity will depend on site size, topography, and cyclonic rating.
Can you build on an existing concrete slab?
Yes, we can install a module onto an existing concrete slab however it’s not our preferred method.
It is no advantage for you to supply a slab as Asset Cabins and Homes will have to create holes in the slab to drill the piers for the concrete footings.
To maximize off-site construction, we standardize on manufacturing the modules on a steel chassis which part of your build and remains this way. This method is easier for installation onto stumps.
Do you have a skid base?
The steel beams which a part of the steel chassis, remain as your bearers for your home, and are placed directly onto the steel stumps, and bolted onto the steel stumps when on site.




