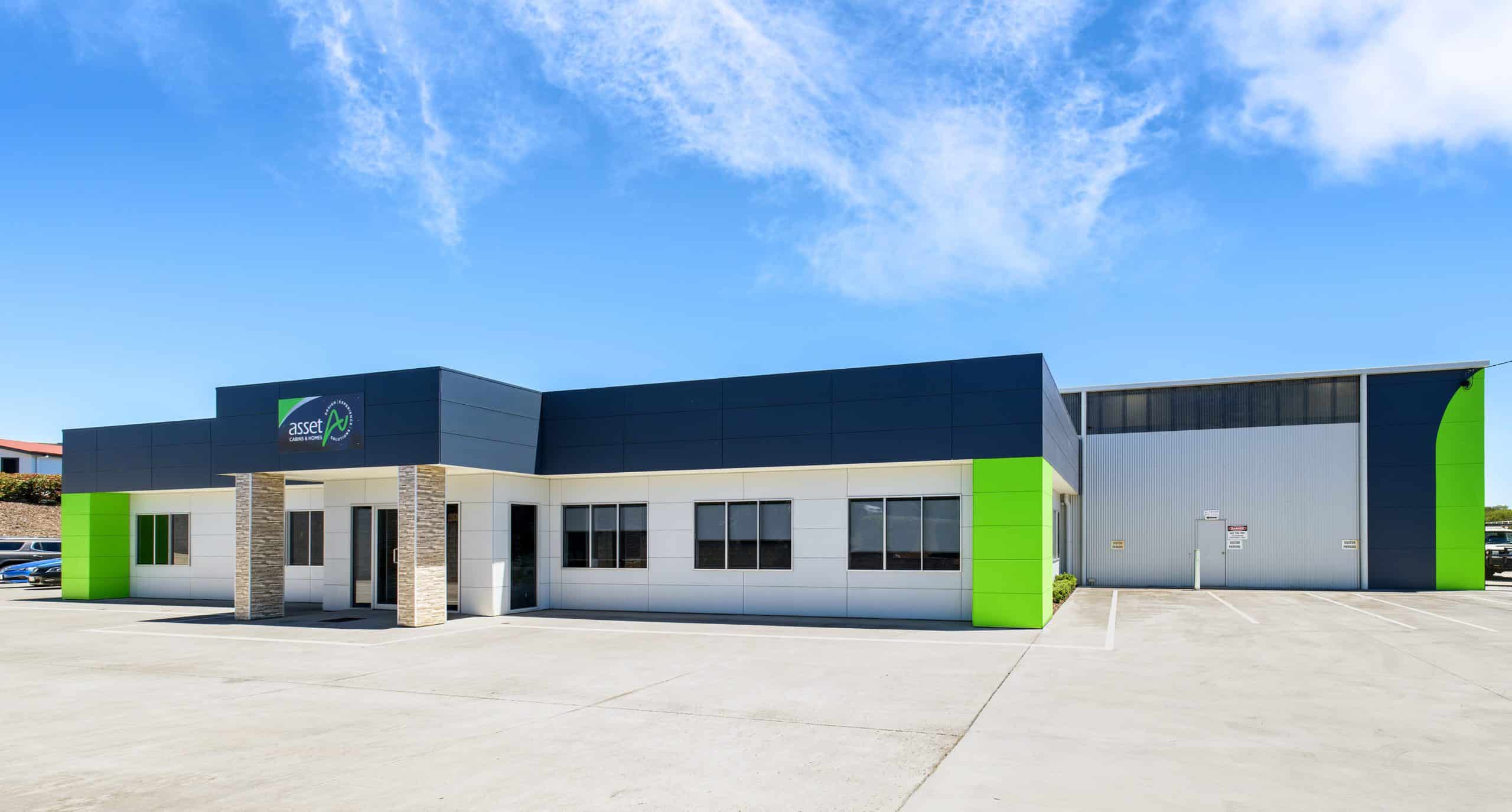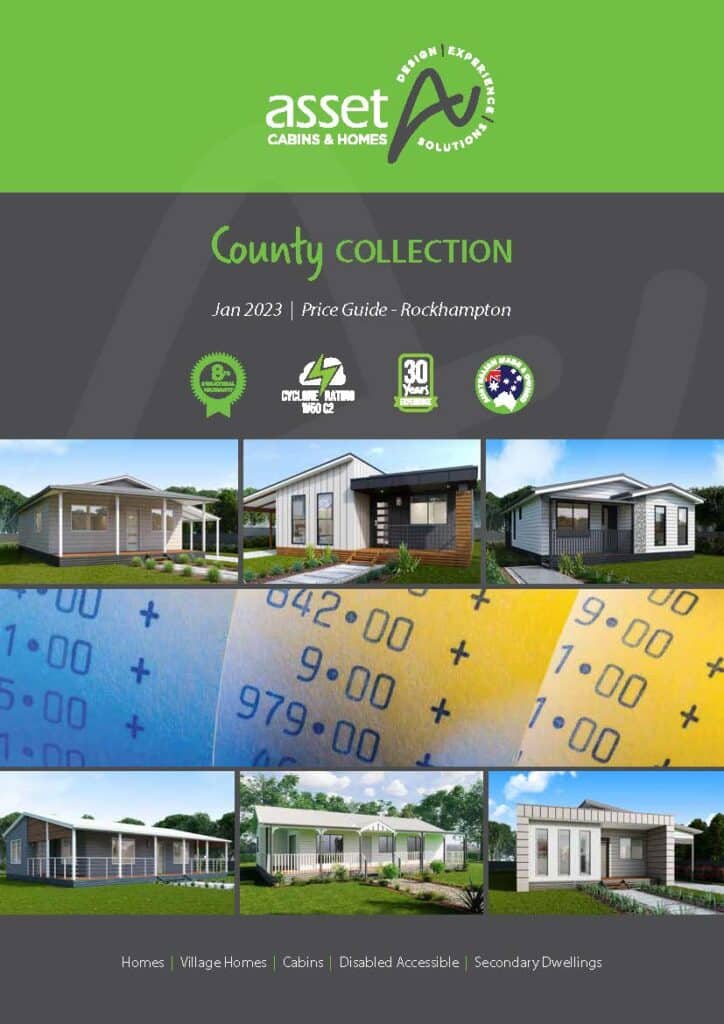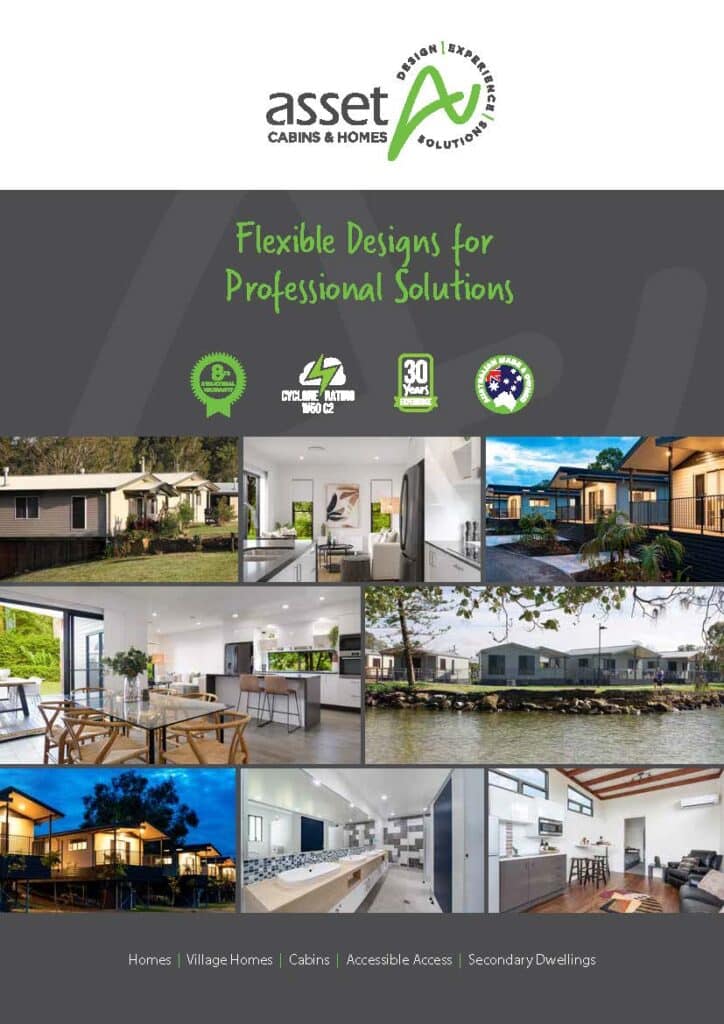The issue with costing per/metre square
When building a new home or cabin, you’ll most likely want to know the overall value before committing. A lot of our customers ask, “What does it cost per square metre?” or what is the “ballpark figure” to build a cabin or home.
Costing per square metre is dividing the total value by the total number of square meters the home or cabin is.
Whilst it’s the easiest and quickest method – it’s quite possibly one of the most inaccurate approaches to cost estimating the value of a new home or cabin.
It’s hard to provide these ballparks as there are many factors that influence the overall cost of your cabin or home – hence calculating your home per square metre is an extremely broad and inaccurate approach.
Giving a guestimate value overlooks the factors like:
- How far away is your site? We need to calculate how far to transport your cabins or home
- How much fall there is in the natural ground footprint of your home or cabin. We don’t charge up to 450mm fall in the footprint of your home/cabin
- What stump size is required? We need to engineer the stumps specifically for your site topography
- Are non-combustible materials required to withstand risk of bushfire attack? We need to consider if your home is in a bushfire zone
- Access on-site. An open paddock has more space around it than an inner-city main road (for example)
These are just a few of the many factors that can increase or decrease the value of your home.
Throughout the design stage, you may make changes to the design or inclusions that will also affect the value of your overall investment. At Asset Cabins & Homes, we value these individually so that you can make an informed decision to add or remove these changes to keep your project on budget.
If you want an accurate price, avoid basing your price on a square metre rate.
A new home or cabin is probably one of the largest investments you’ll make in your lifetime, and it is important to have an accurate total investment value before you commit to any builder. If you want an accurate value, avoid basing your price on a square metre rate.
What’s the issue with pricing a square metre rate?
As mentioned earlier, pricing your home per/m2 doesn’t account for small adjustments that accumulate throughout the design stage & contribute to the final cost of the project. The following table gives examples:
| Factor | Explained |
| Inclusions | All cabins and homes come with standard inclusions which are the basic feature and fittings we offer. You can add extra value to your home by upgrading these. For example, you may choose to upgrade your kitchen benches to a Caesarstone benchtop as opposed to a standard Formica Laminex. To keep within budget, you could keep your bathroom taps and handrails based on standard inclusions.
What you decided to upgrade or keep standard will increase or decrease the overall estimate. |
| Design changes | Are you adding or removing windows, widening verandahs, adding internal walls? |
| Shape of home | Is your home square, L-shaped or U-shaped? Every home is different even though the home may have the same internal size. Some homes have more bathroom/kitchen spaces which are higher cost areas, a per m/2 rate would not recognize this. |
| Materials | Some materials may be harder to source, higher durability, vary in quality (luxury) |
| Site specifics | Your site may be sloping, hard to access and/or soil type may affect structural requirements. |
Now you understand why we don’t cost per m2, this is where we can help you! if you’re choosing a builder, we recommend you check with them first how they cost, to avoid being overcharged or getting unexpected surprises throughout the project.
How does Asset Cabins and Homes do an estimate?
A high-quality build requires a thorough estimate first.
We believe that the only way to estimate a design is by drawing a plan with consideration to site specifications, approval fees and other design elements that will influence the overall value.
We can complete an estimate on a plan inspired from our design collections, or a custom design*
To ensure we give you the most accurate estimate, we draw a detailed plan of your home or cabin and individually specify each design feature and fitting within the plan.
Our estimates are based on standard inclusions which you can upgrade, and we would include these upgrades in the estimate. You have the freedom to add or remove these inclusions throughout the design stage, so that the overall investment better suits your budget.
We work on a no hidden surprises contract. All components are communicated so that you’re clear on project specifications and the investment required. This will ease the stress when financing your project, you will be able to work with real figures as opposed to guessed figures.
*Asset offer a no obligation concept design initially at no charge. This will help bring your home/cabin to life! We will also prepare a fully detailed Project Design Specification which we will go through with you so you can see the total value in your individual build. If there are any changes to the first concept, there will be a plan change fee of $330 per change request. Talk to our design consultant today!




