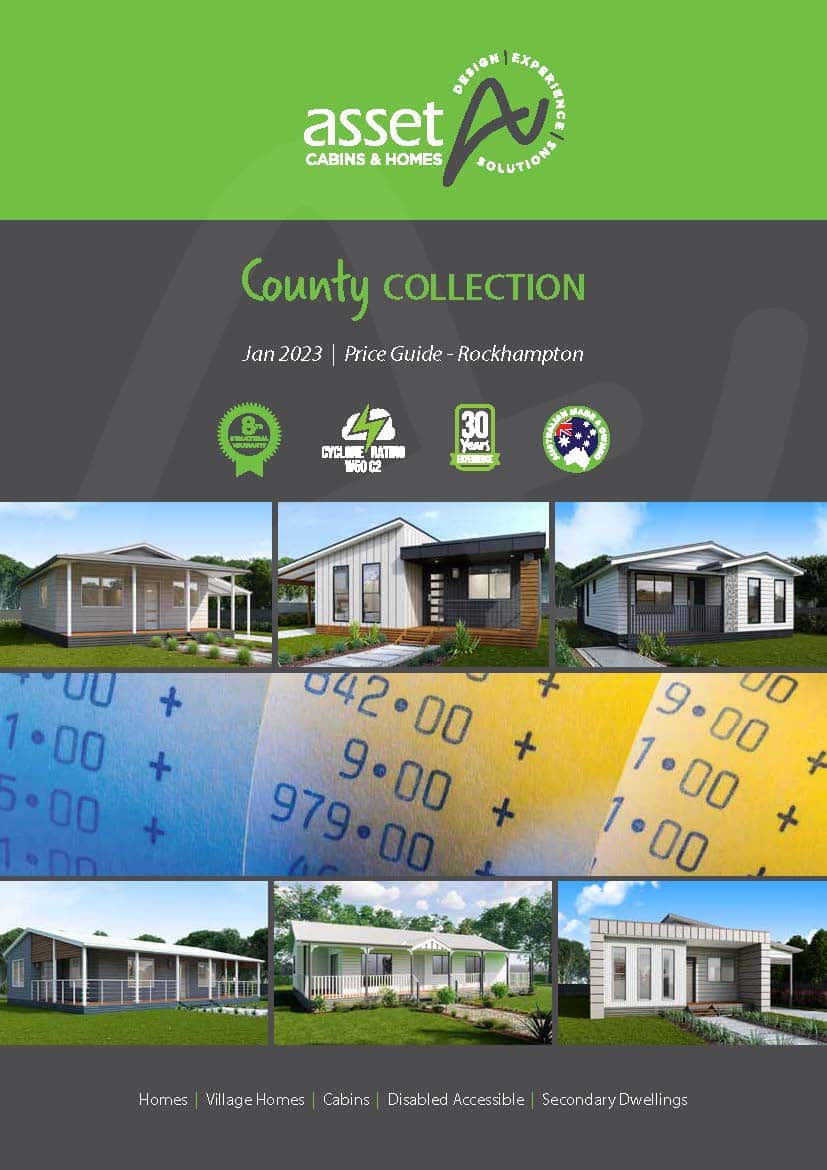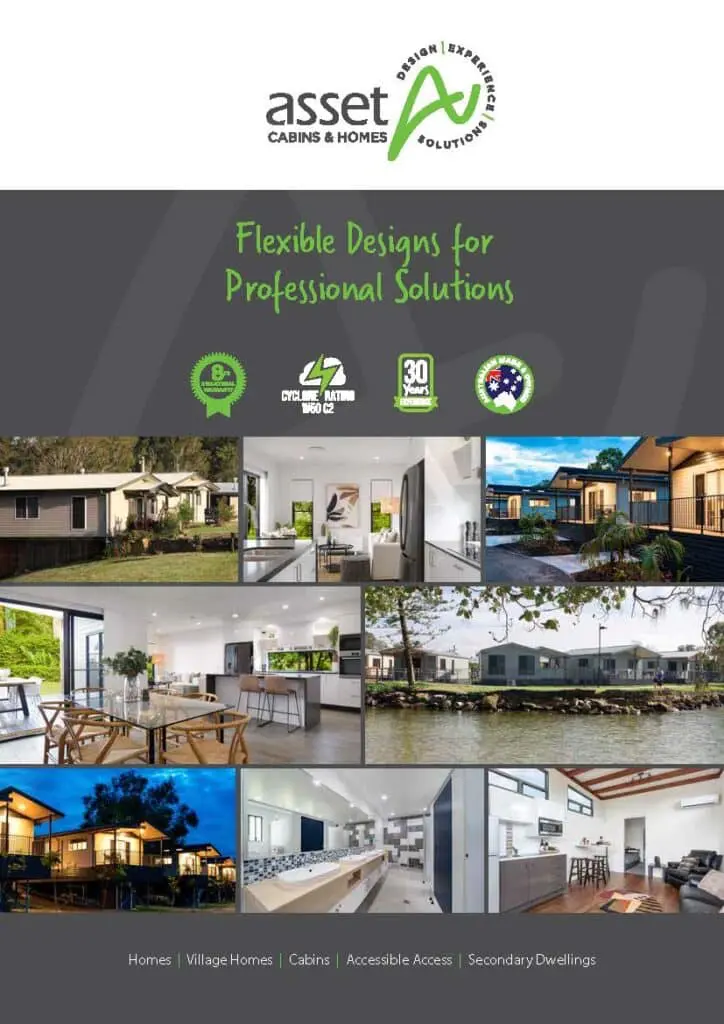Full-length front verandah with central living hub
Windsor runs living, dining and kitchen through the centre of the home for airy flow from front verandah to the rear.
Bedrooms 1 and 2 are generous; Bedroom 3 is perfect for a single bed or study.
The kitchen features a corner pantry, breakfast bar island and a splashback window for light and outlook.
The master suite includes a walk-in robe and ensuite, with sliding doors from both the master and Bedroom 2 to the verandah for easy outdoor access.
Hallway and storage adjacent to the laundry keep the home neat, and an under-bench oven maximises prep space.
A large landing spans across two rear entrances, from both the laundry and kitchen area.
Images are for illustrative purposes only and may show optional upgrades.
Contact us for more information or to discuss your requirements.
[gravityform id=”5″]
[gravityform id=”4″]
[gravityform id=”3″]
[gravityform id=”2″]
[gravityform id=”1″]

