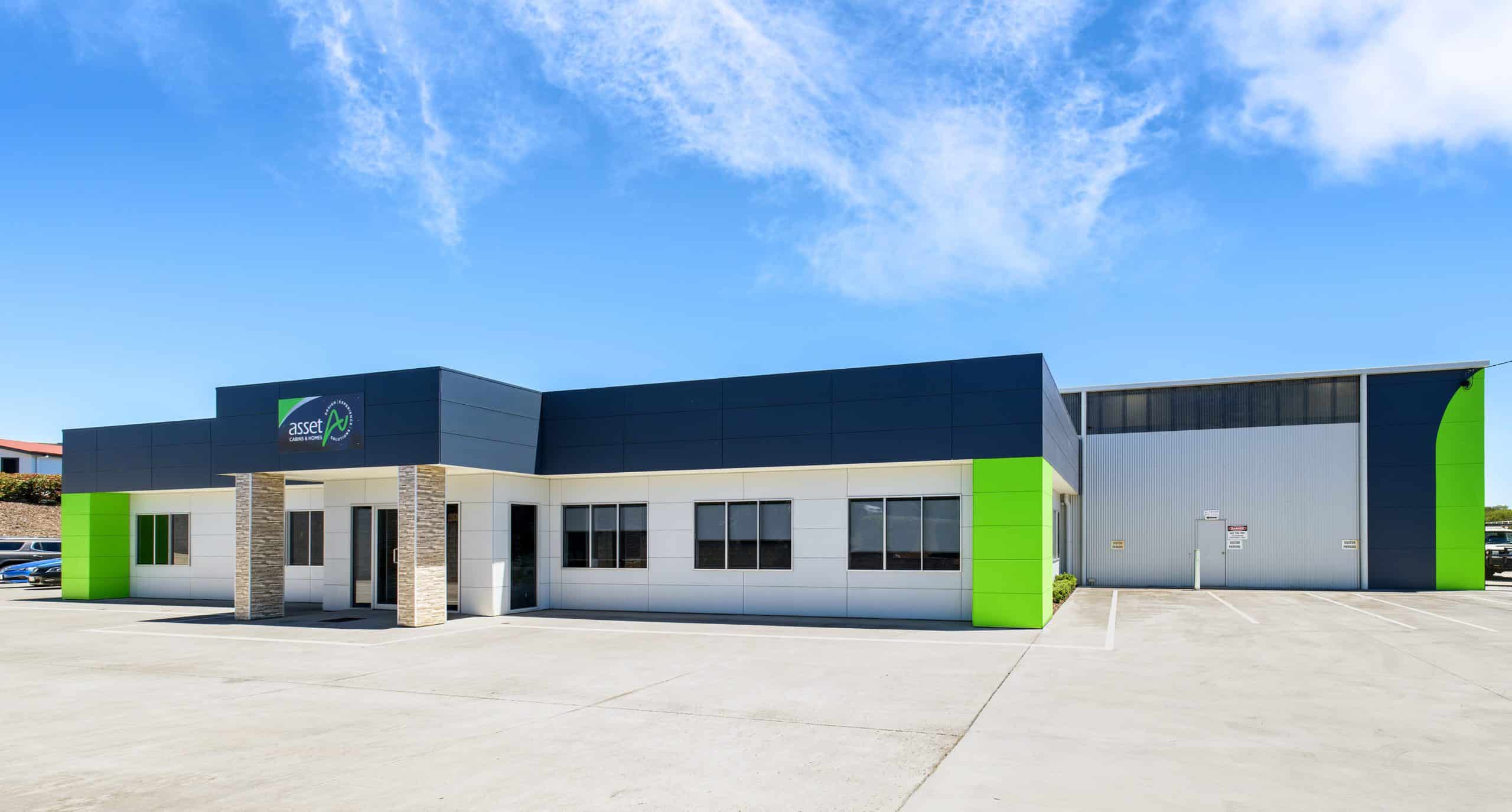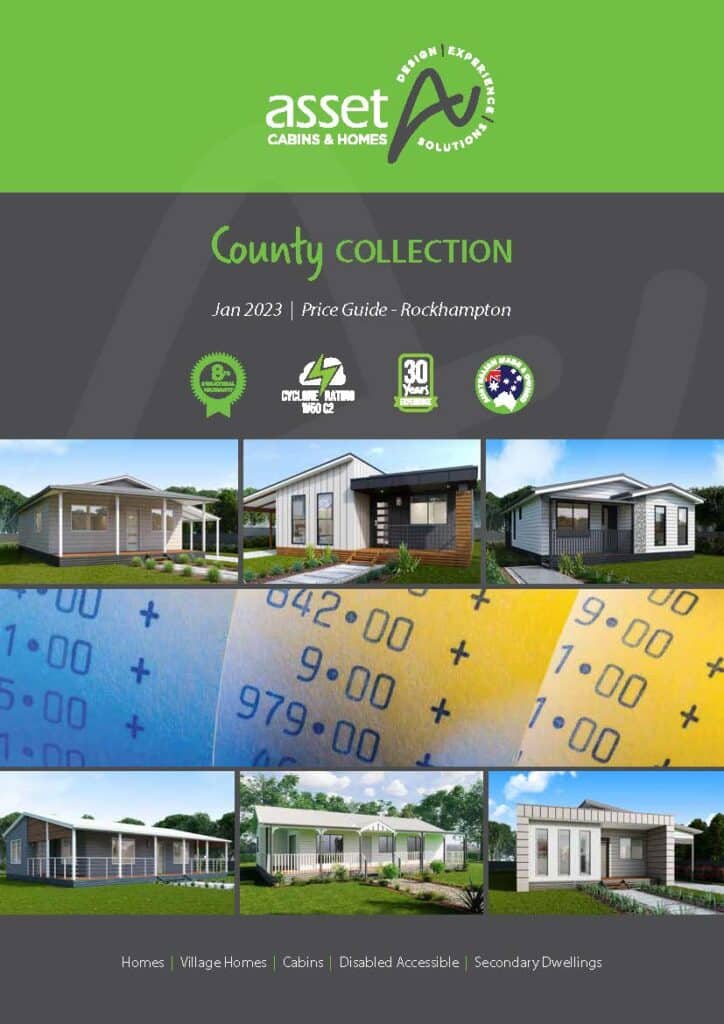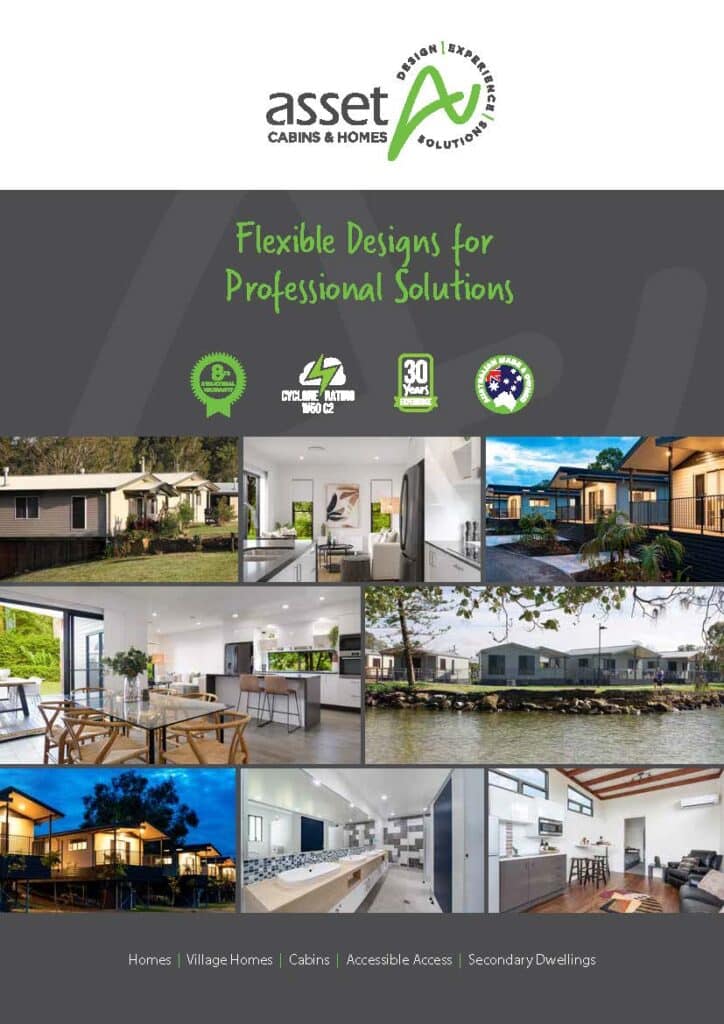Menu


Includes:
If you wish to arrange the approvals yourself, Asset Cabins & Homes can work with that.
Contact us today with any questions you have – we’d love to help you! Simply enter your details below and we’ll assist your query – we aim to respond within 24 hours.

Copyright ©2023 All rights reserved. Digital Marketing by Digital Nomads HQ
[gravityform id=”5″]
[gravityform id=”4″]
[gravityform id=”3″]
[gravityform id=”2″]
[gravityform id=”1″]

