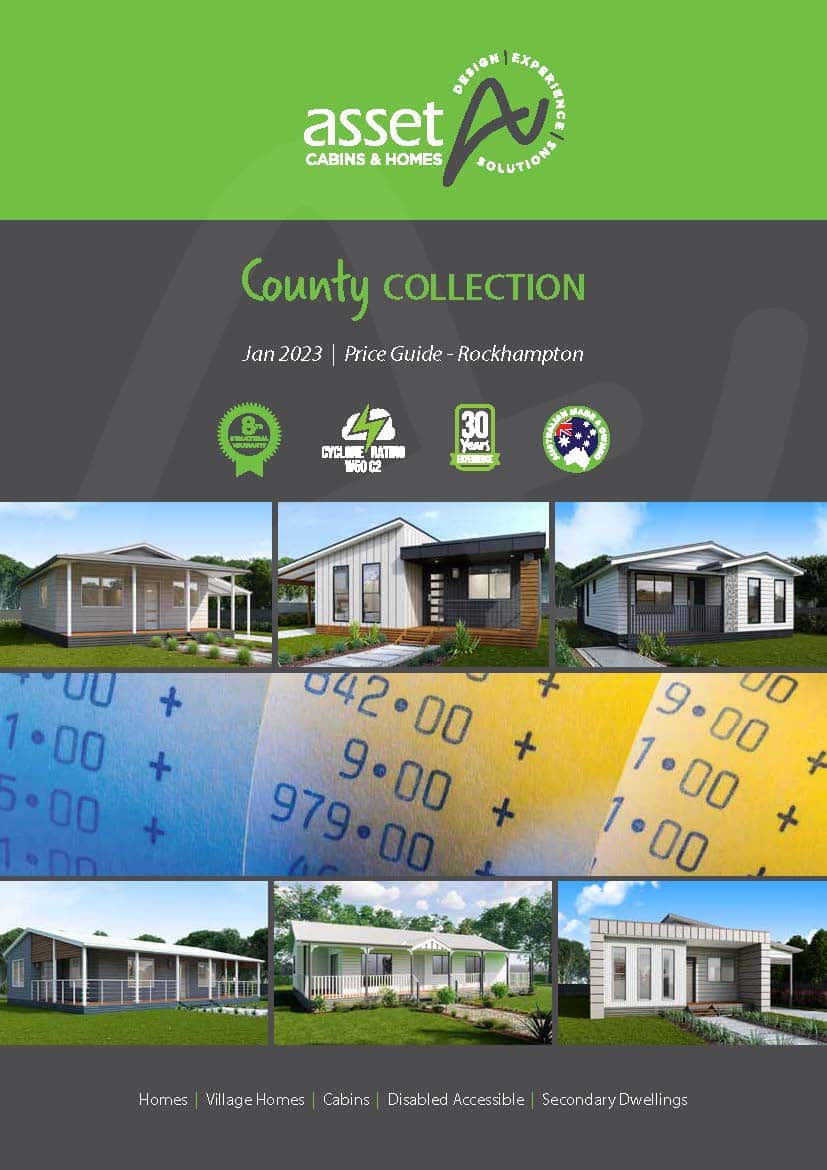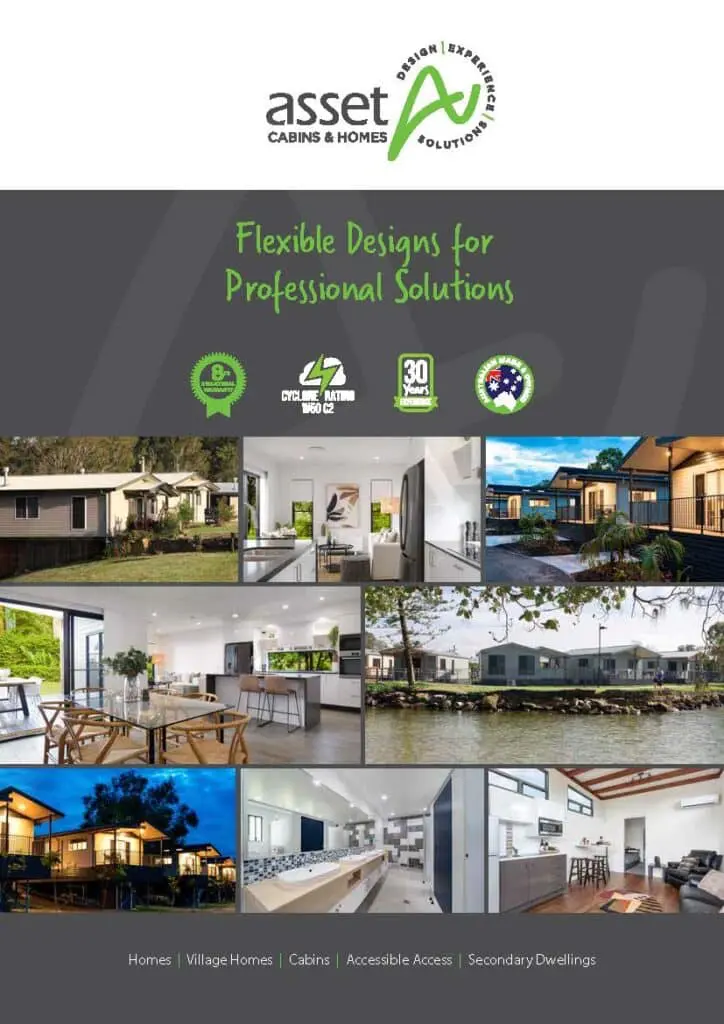A generous two-bedroom home with everyday ease
Step in from the weather-protected verandah to a spacious living area that makes relaxing and entertaining effortless.
The well-appointed kitchen keeps cooking organised with a large corner pantry, window over the sink for outlook and light, and an under-bench oven to maximise bench space.
A laundry with external door helps keep mess contained, while hallway storage keeps everyday items neatly stowed.
Both bedrooms include built-in robes; Bedroom 2 suits a single bed – perfect as a study or guest room.
The bathroom’s walk-in shower offers easy access and low maintenance.
Designed for flexible living on compact sites or acreage – and, at 79.14 m², it can often suit use as a secondary dwelling (subject to local rules).
Images are for illustrative purposes only and may show optional upgrades.
Contact us for more information or to discuss your requirements.
[gravityform id=”5″]
[gravityform id=”4″]
[gravityform id=”3″]
[gravityform id=”2″]
[gravityform id=”1″]

