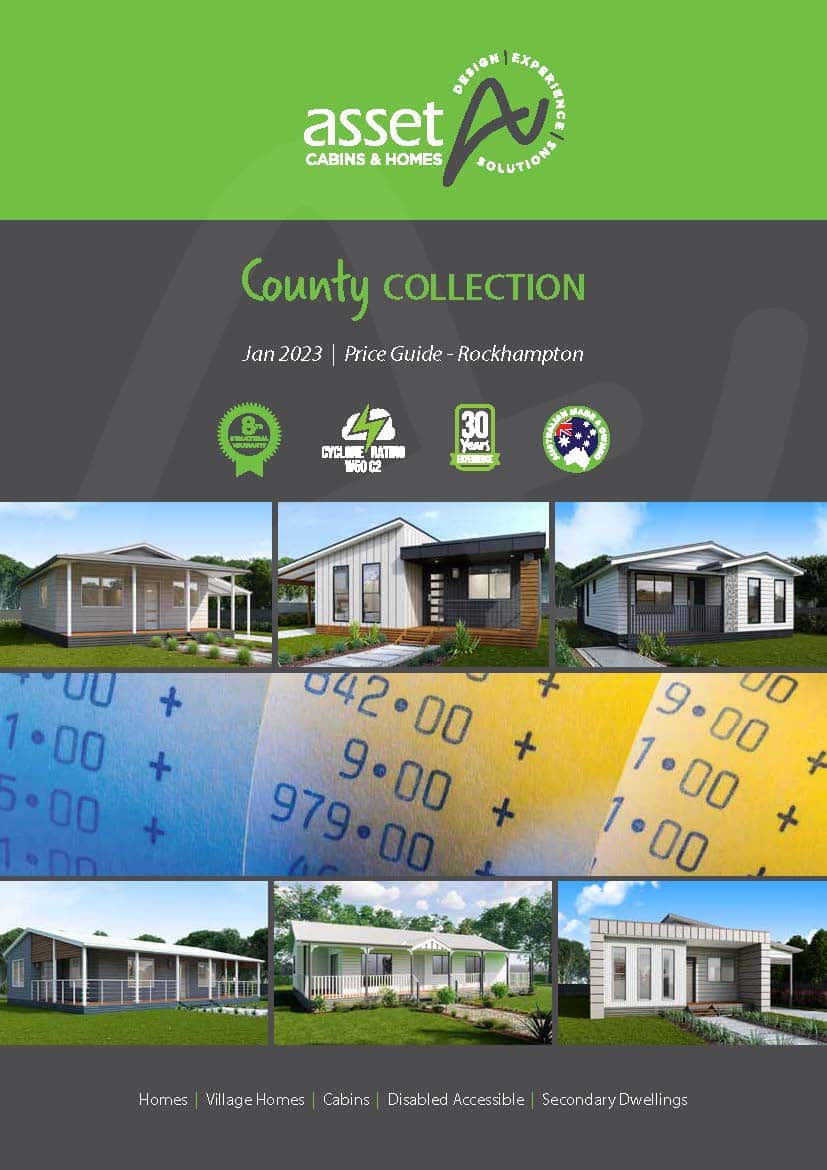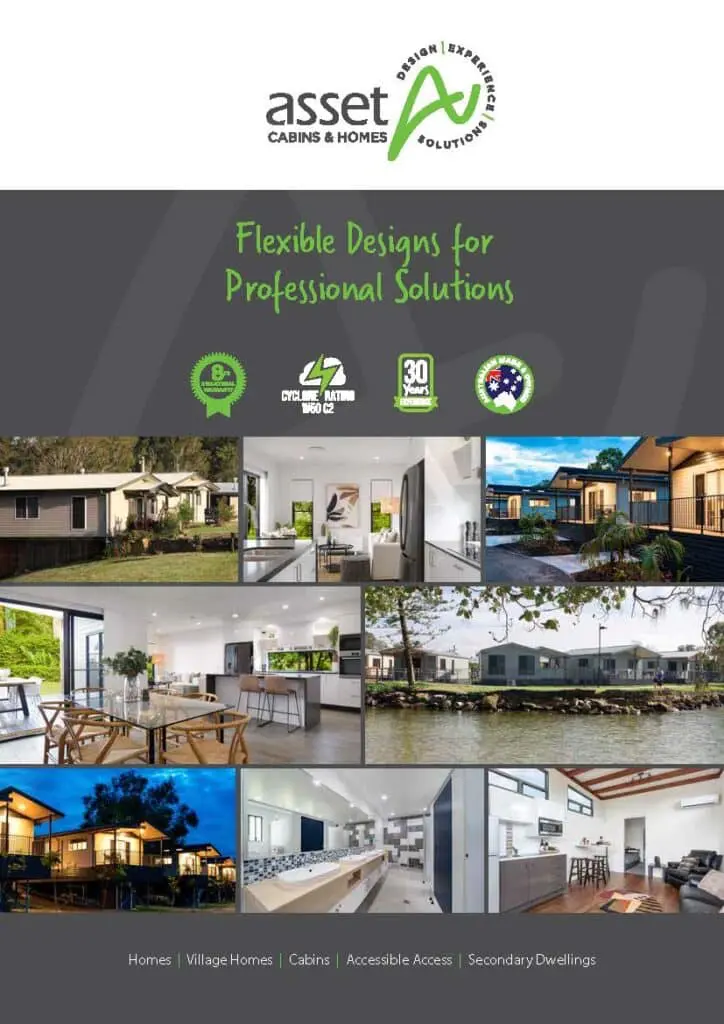Everyday comfort complete with private rear verandah
Modelled on our much-loved Preston, yet downsized to suit most secondary dwelling size allowances.
Stafford welcomes you via an entrance verandah into a cathedral-ceiling hallway that draws you to the open kitchen, living and dining, then out to a private rear verandah – perfect for morning coffee or weekend BBQs.
The kitchen is bright and connected with a window over the sink, a full-height double pantry and an easy-access oven/microwave tower.
A two-way bathroom gives guests direct access, while the laundry adds storage and an external door for practicality. A walk-in shower keeps cleaning simple.
Bedroom 2 suits a single bed or study.
Storage is incorporated in the hallway broom cupboard space, and within the laundry.
Contact us for more information or to discuss your requirements.
[gravityform id=”5″]
[gravityform id=”4″]
[gravityform id=”3″]
[gravityform id=”2″]
[gravityform id=”1″]

