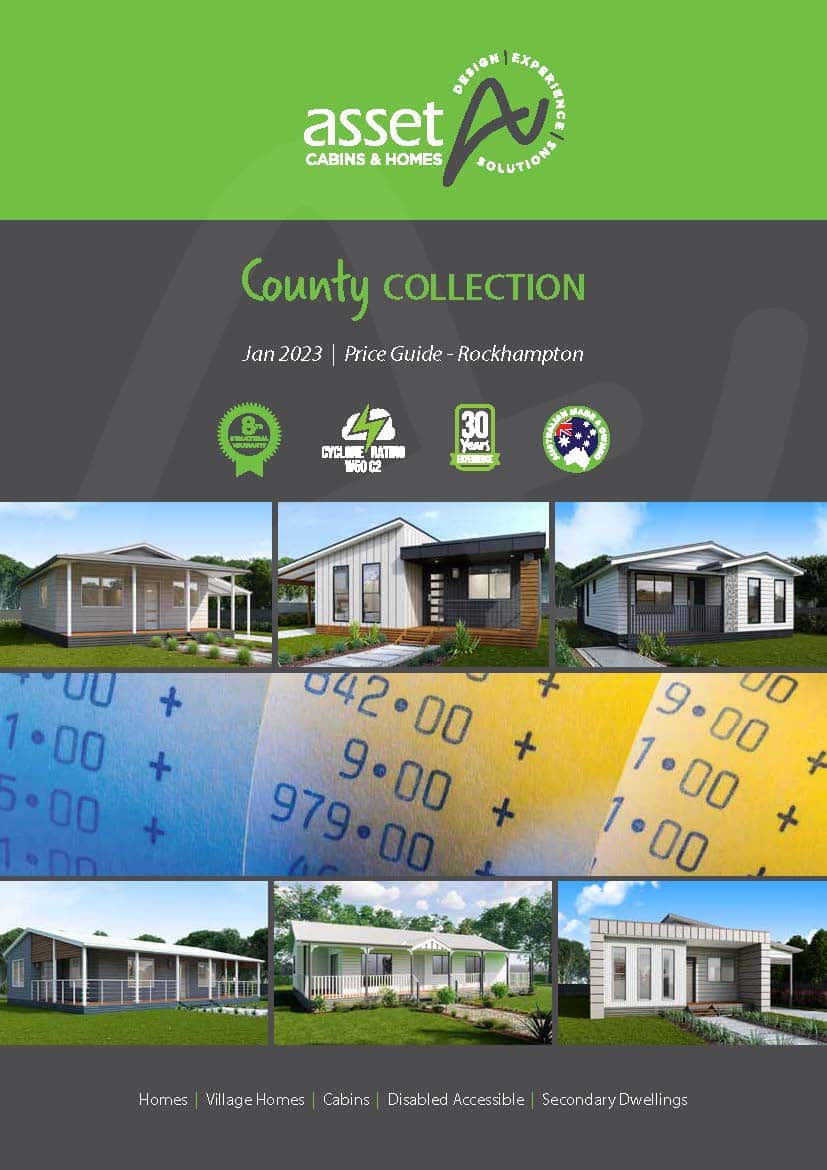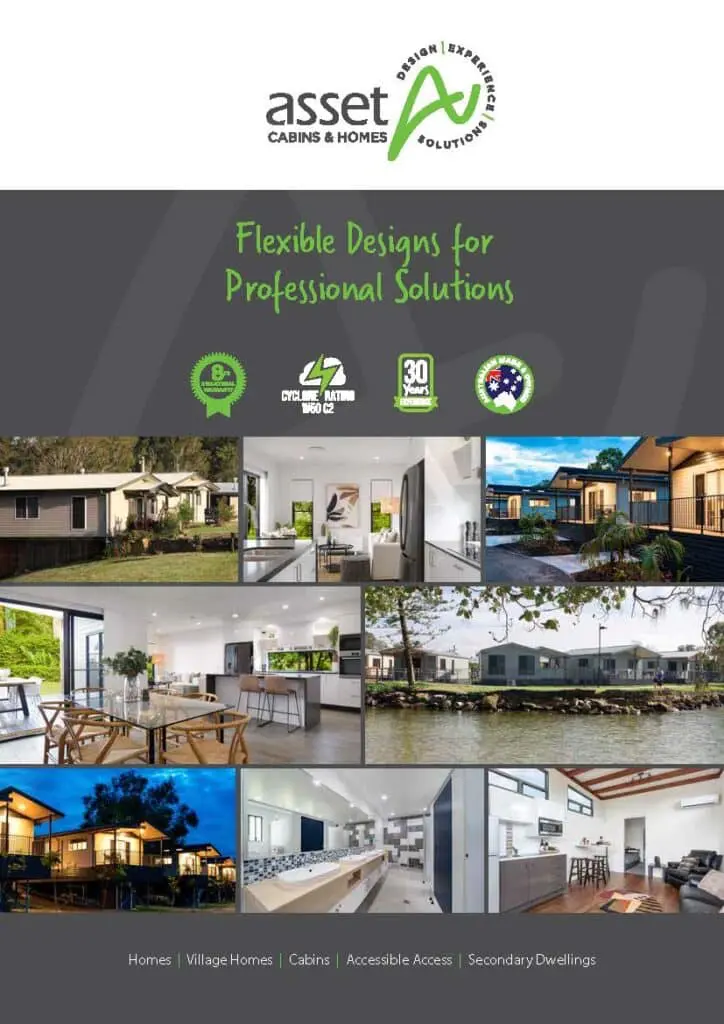Deliver contemporary, high-capacity accessible accommodation with Cape Chestnut Accessible – a spacious modular cabin designed for easy movement and group comfort.
Private Master Suite – Ensuite off the master bedroom for added convenience and privacy.
Access-First Layout – Open, easy-flow circulation between the verandah, living area, bathroom and bedroom 3, fully compliant with AS1428.1 accessibility standards.
Spacious Main Bathroom – Accessible layout ensures Bedroom 2 and 3 guests have plenty of space.
Integrated Laundry – Built into the kitchen for simple access and a fully self-contained offering.
Ample Storage – Generous robes provided in each bedroom for guest convenience.
Flexible Capacity – Standard layout accommodates five guests, with a potential capacity of seven guests by requesting Bedroom 2 be customised to a bunk-bed configuration.
Large Living Area – Spacious central zone for lounging, dining, and socialising.
Indoor–Outdoor Flow – Full-width verandah sets the scene for outdoor dining and relaxation.
Customisable Finishes – Tailor interiors and exteriors from our extensive range of options, to blend with other cabins.
Hassle-Free Delivery – Our expert team manages council approvals and full installation, including a complying ramp.
Built to Last – High-quality construction with minimal maintenance, compliant with Queensland building regulations.
Create accessible, group-friendly accommodation that’s easy to deliver and built to perform for years.
Images are for illustrative purposes only and may show optional upgrades.
Contact us for more information or to discuss your requirements.
[gravityform id=”5″]
[gravityform id=”4″]
[gravityform id=”3″]
[gravityform id=”2″]
[gravityform id=”1″]

