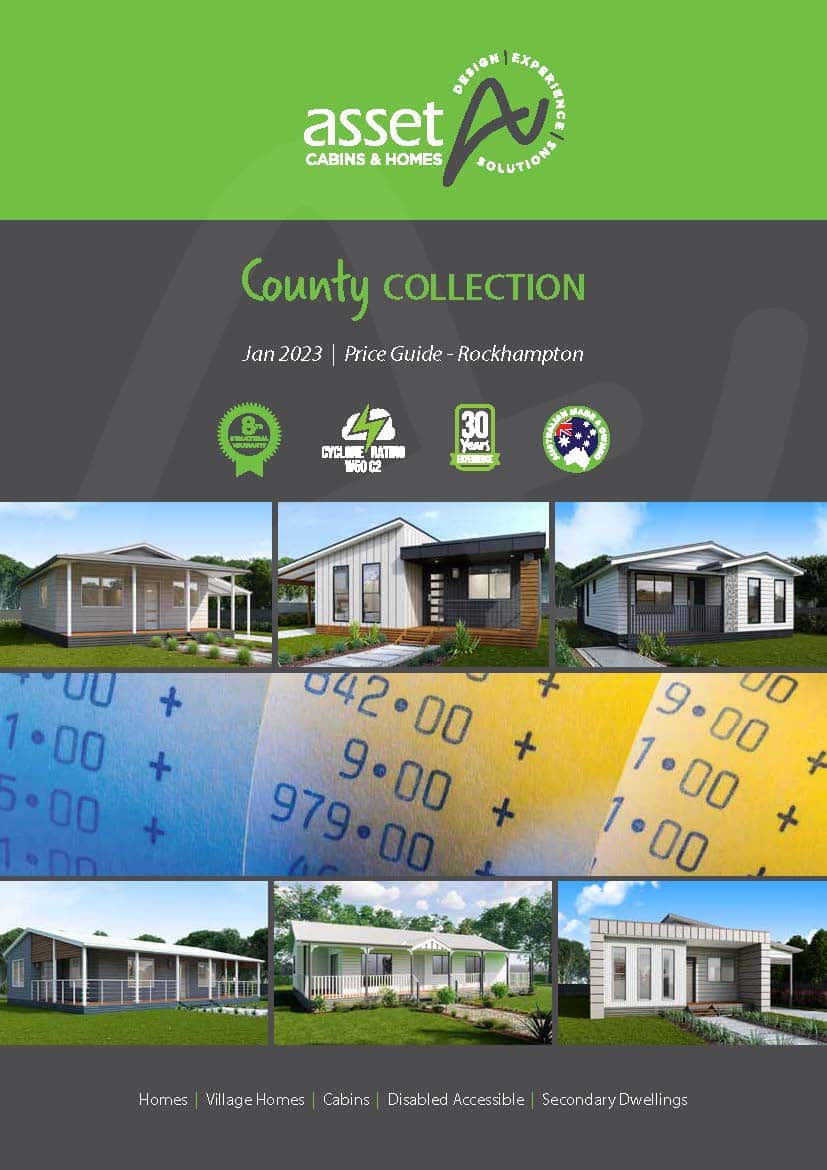Cathedral-ceiling hallway, rear verandah, carport-ready
Enter via a front porch into a cathedral-ceiling hallway with a bedroom each side.
The central bathroom and separate toilet streamline busy mornings, with a laundry that includes a generous walk-in linen.
The kitchen balances abundant bench space and storage with a full-height double pantry and oven/microwave tower, plus a breakfast bar for casual dining.
Large sliding doors open the living to a rear verandah for effortless entertaining.
Add the optional carport to create covered access from car to kitchen.
Images are for illustrative purposes only and may show optional upgrades.
Contact us for more information or to discuss your requirements.
[gravityform id=”5″]
[gravityform id=”4″]
[gravityform id=”3″]
[gravityform id=”2″]
[gravityform id=”1″]

