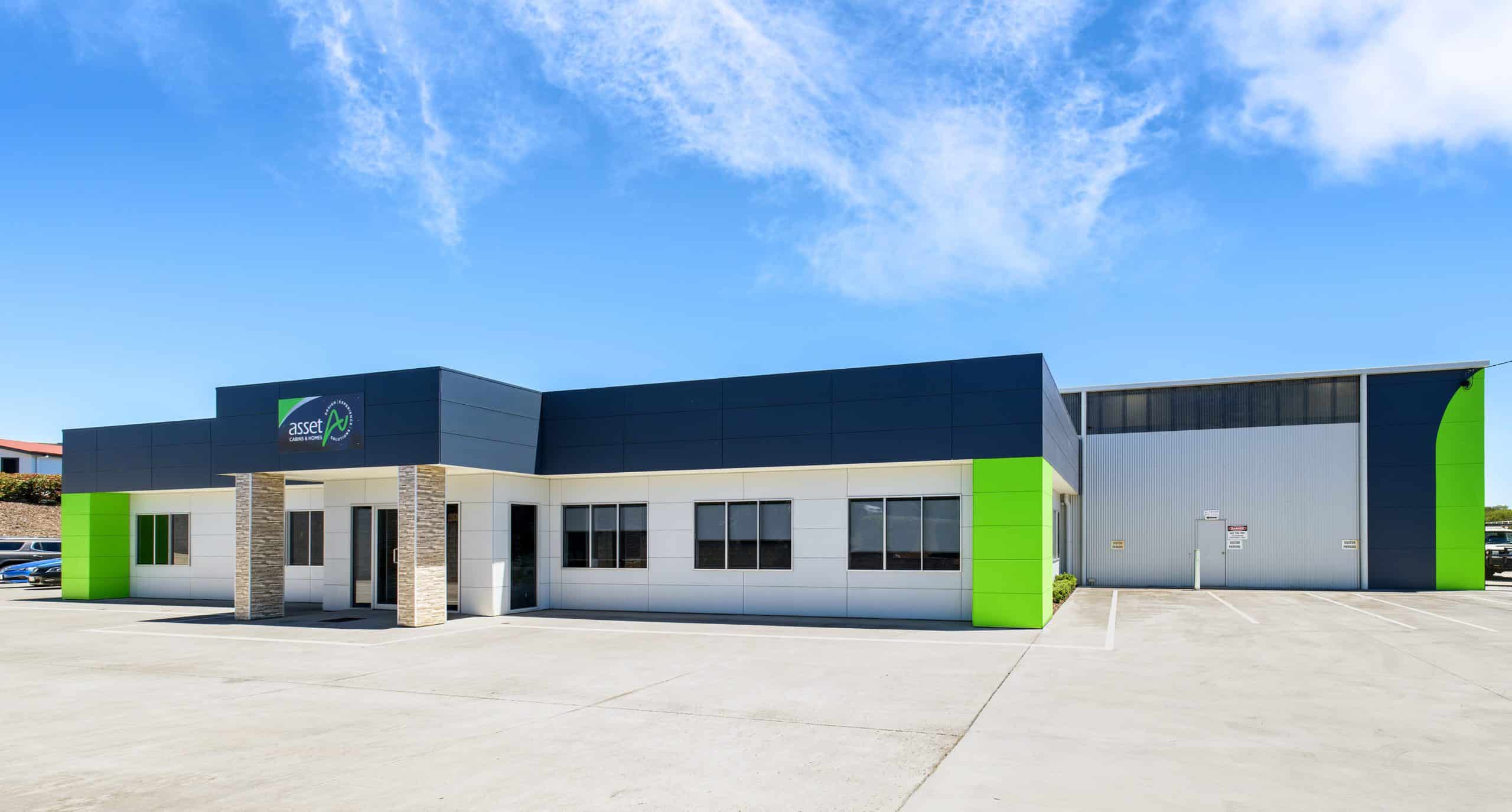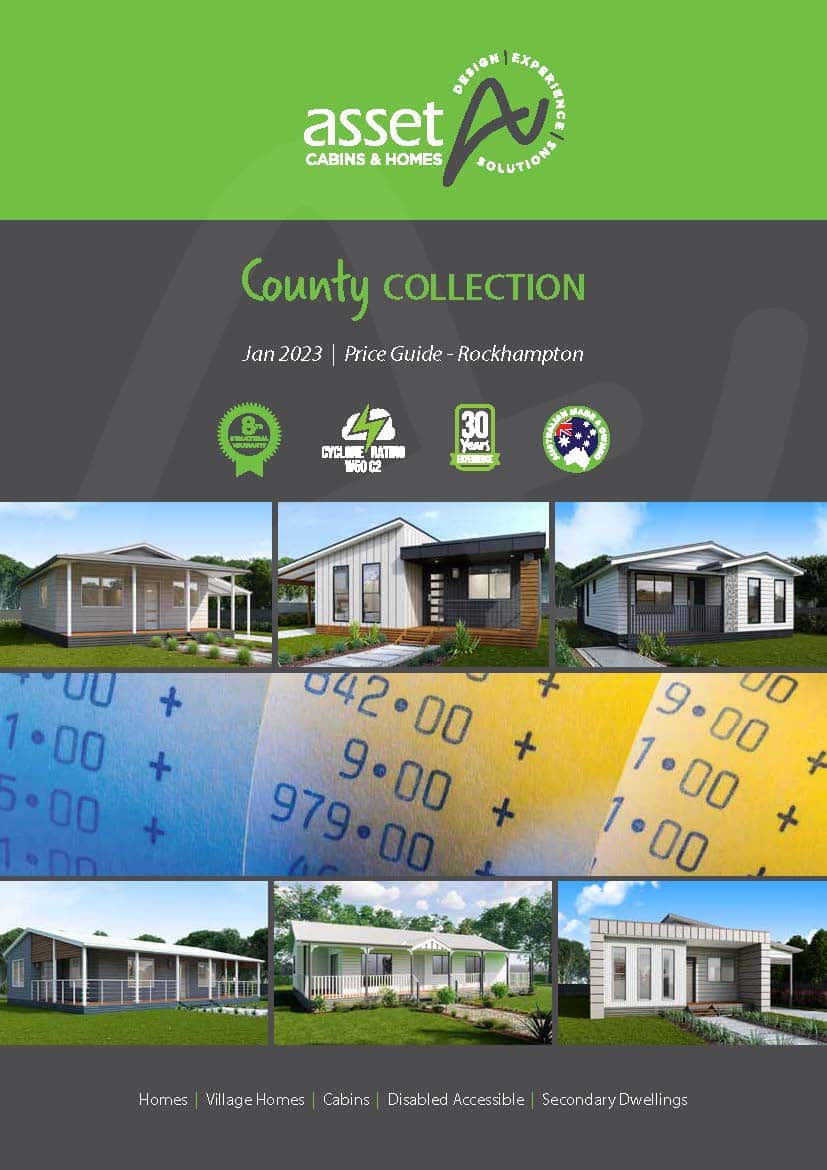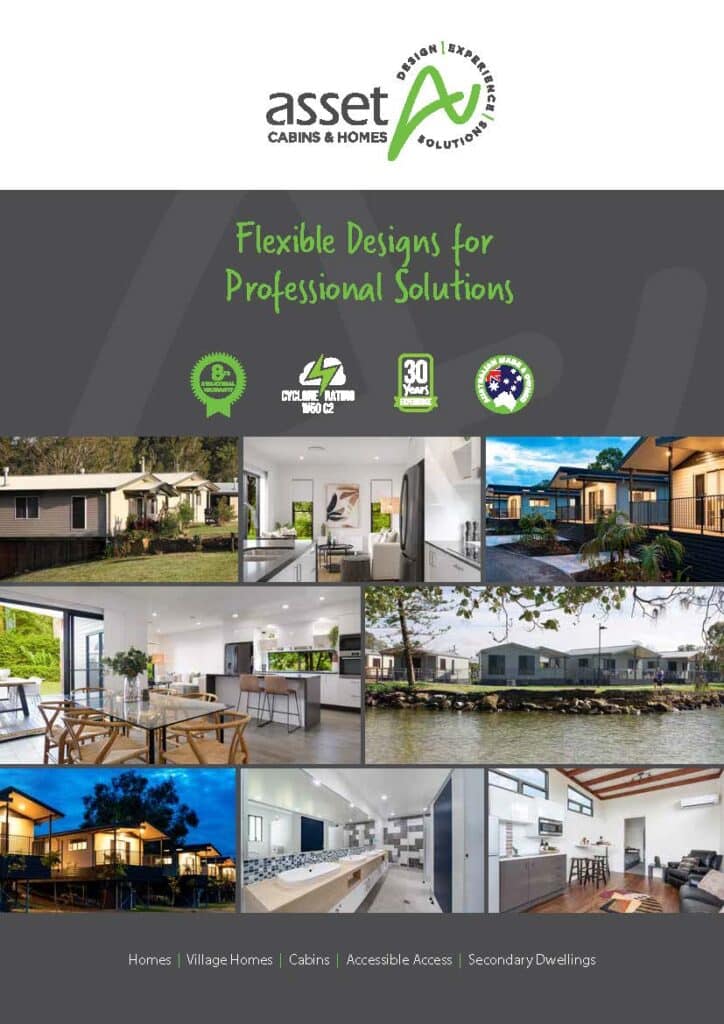Menu




The Colorado 476 is ranch style home inspired by Scandinavian barn design, ideal for large families or even retirees that have a taste for country lifestyle. Rich textures, finishes and a monochromatic theme makes a bold statement, complimented with stone cladded entry, expansive verandah and staggered façade. The key hallmark of this home is the full wrap around verandah offering multiple viewpoints and the luxury to choose where you sip your morning ‘cuppa’. A grand scale internal layout has dedicated family areas and private sleeping wings, drawing maximum light and airflow throughout the entire home for energy efficiency. Retreat to the private suite complimented with a walk in robe, ensuite and walk in shower for enhanced relaxation. Seamless connection between kitchen, living and dining areas with direct access to the rear verandah is perfect for entertaining and bringing the outdoors in. Functional layout, spaciousness and appliances makes it easier for the home cook to host dinner parties and family meals. Busy mums to attend to washing piles in a sizeable laundry, with direct access to the outdoors.
The study can be a mixed use room depending on your lifestyle and requirements. Multiple storage space throughout the home enables decluttered living. The Colorado 476 is an elaborate design with a balanced layout for living and entertaining, welcoming you home each and every day.
Contact us today with any questions you have – we’d love to help you! Simply enter your details below and we’ll assist your query – we aim to respond within 24 hours.

Copyright ©2023 All rights reserved.
[gravityform id=”5″]
[gravityform id=”4″]
[gravityform id=”3″]
[gravityform id=”2″]
[gravityform id=”1″]

