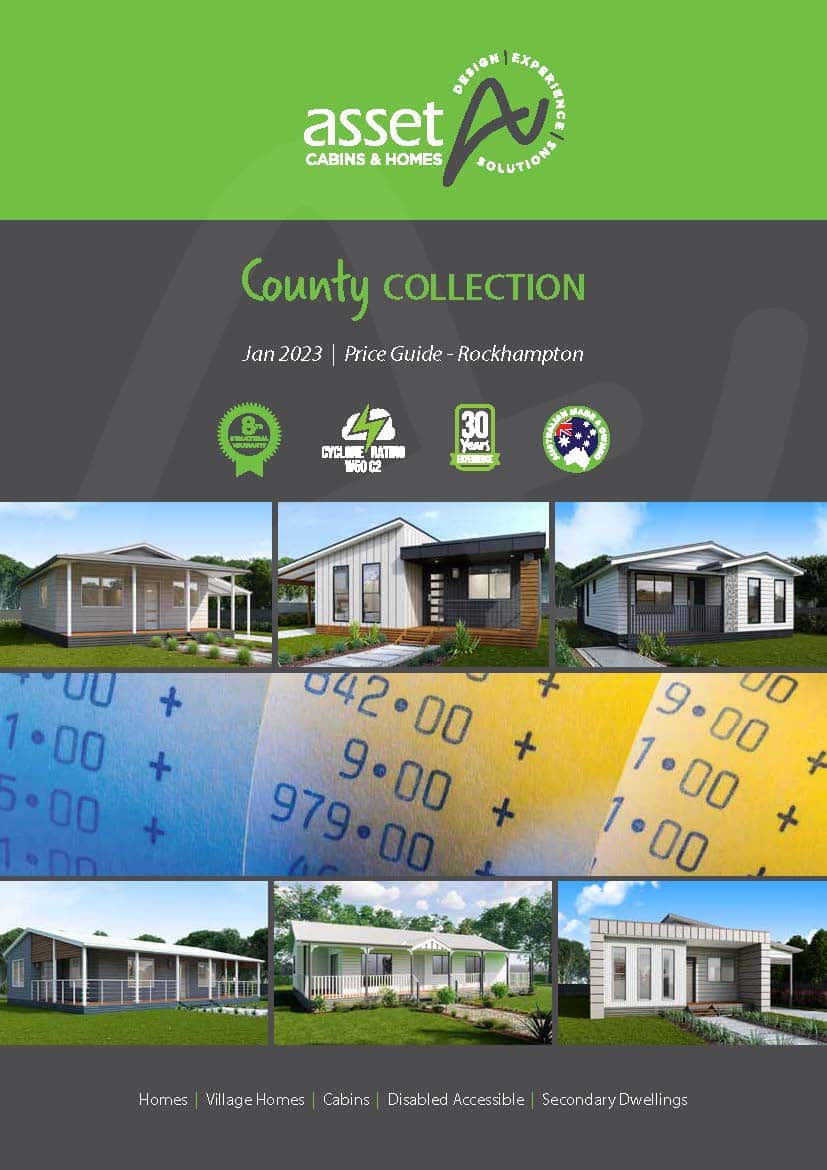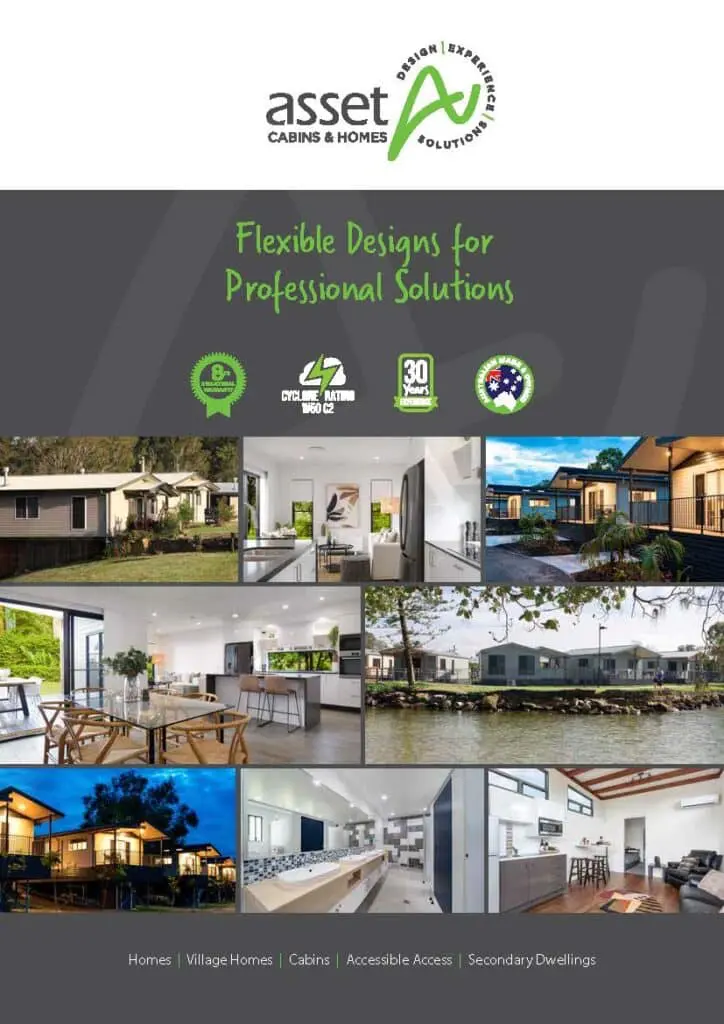Welcoming home living
Sheltered by an entrance verandah, Dorset front door opens into an open living and kitchen that works for busy homes.
Enjoy abundant bench space, a full-height pantry, under-bench oven for maximizing bench space and a sink window connecting you to the verandah.
Double cavity sliding doors transform Bedroom 2 into a flexible study, hobby room or extension of living.
A two-way bathroom serves as an ensuite to the main bedroom while remaining accessible for visitors, and the walk-in shower makes cleaning easy.
The second toilet adds convenience for families or guests.
Laundry and hallway, and generous master bedroom storage keep everything tidy.
Images are for illustrative purposes only and may show optional upgrades.
Contact us for more information or to discuss your requirements.
[gravityform id=”5″]
[gravityform id=”4″]
[gravityform id=”3″]
[gravityform id=”2″]
[gravityform id=”1″]

