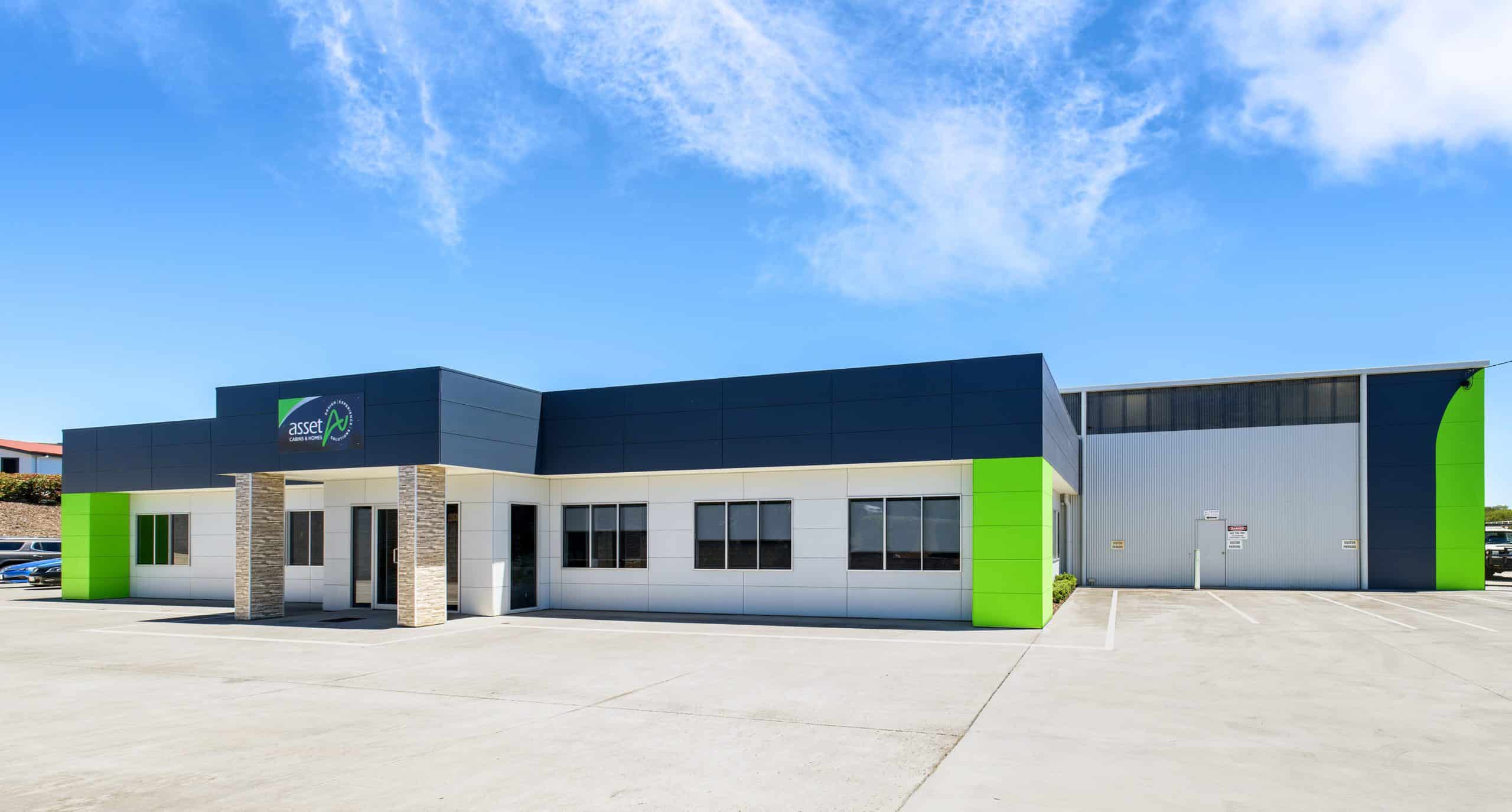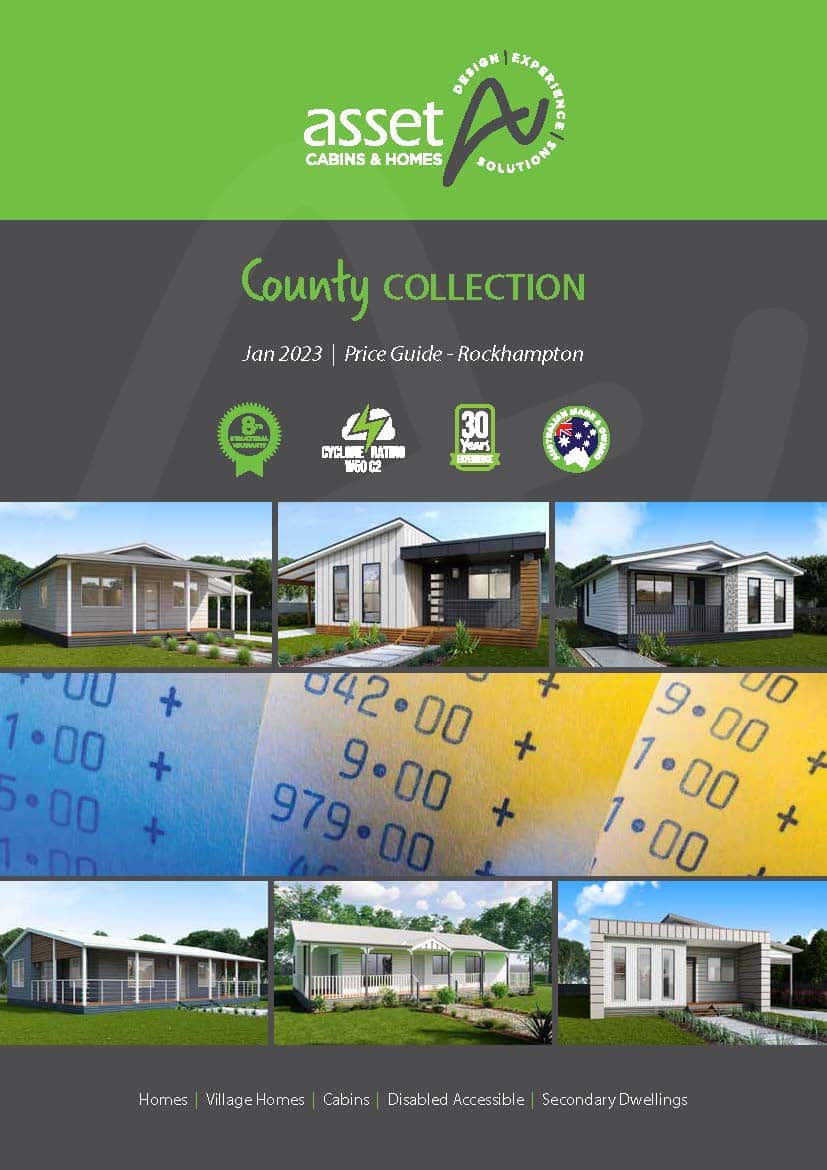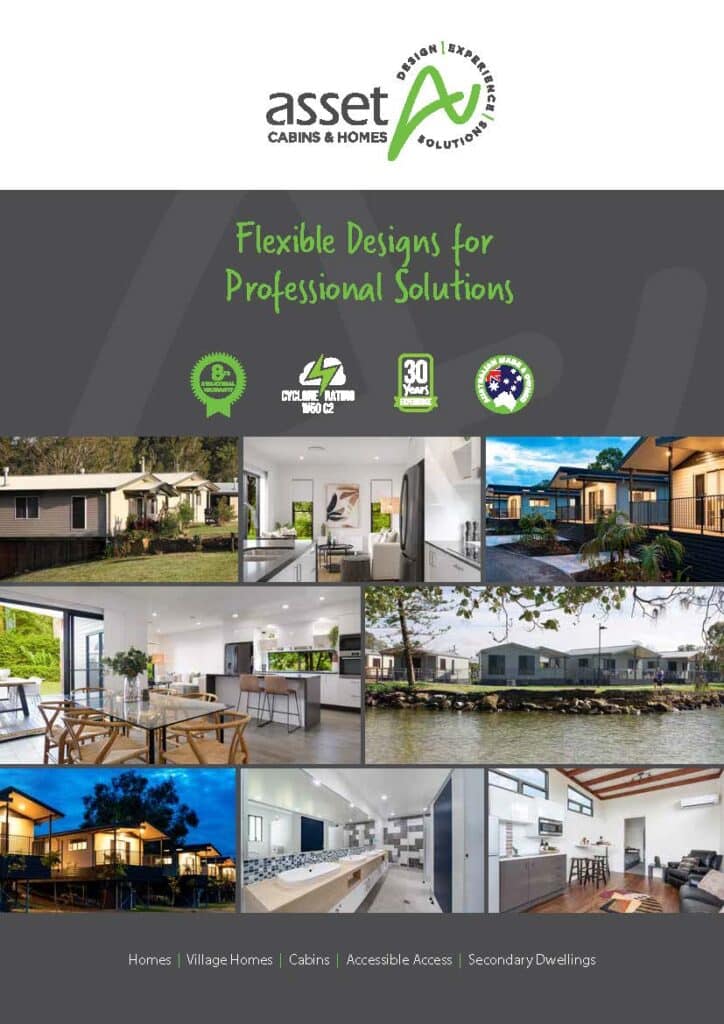Menu




Introducing The Escape, a remarkable one-bedroom modular home boasting cathedral ceilings throughout.
Upon stepping inside, you’ll be greeted by the main bedroom, thoughtfully designed to accommodate a queen-sized bed and featuring a generously sized robe for all your storage needs.
Adjacent to the bedroom you’ll discover a sizable study space complete with ample storage options, providing the perfect environment for productivity.
The bathroom offers indulgent comfort with its spacious, step-free shower, along with a toilet and vanity unit, ensuring convenience and accessibility.
Adjacent, the separate laundry area presents ample space for both a washing machine and dryer, complemented by additional storage and a sink, conveniently leading out to the side of the home.
In the heart of the home lies the well-appointed kitchen, equipped with an electric hob and oven, offering ample room for a microwave and refrigerator. The inbuilt sizable pantry provides ample storage.
The open-plan living room and dining area seamlessly flow onto the expansive 12-square meter verandah at the rear of the home, offering the perfect space for relaxation and entertainment.
Experience luxury and functionality in The Preston, a sanctuary designed to elevate your living experience.
Reach out to us and discover more about this modular home and how it can be tailored to your preferences, whether it’s adjusting layouts or selecting from our extensive range of optional exterior and interior features to create your unique style.
Our team of skilled consultants can handle everything from arranging council approval to overseeing installation, ensuring a seamless process from start to finish.
Contact us today for more details or to begin discussing your personalised requirements.
Contact us today with any questions you have – we’d love to help you! Simply enter your details below and we’ll assist your query – we aim to respond within 24 hours.

Copyright ©2023 All rights reserved.
[gravityform id=”5″]
[gravityform id=”4″]
[gravityform id=”3″]
[gravityform id=”2″]
[gravityform id=”1″]

