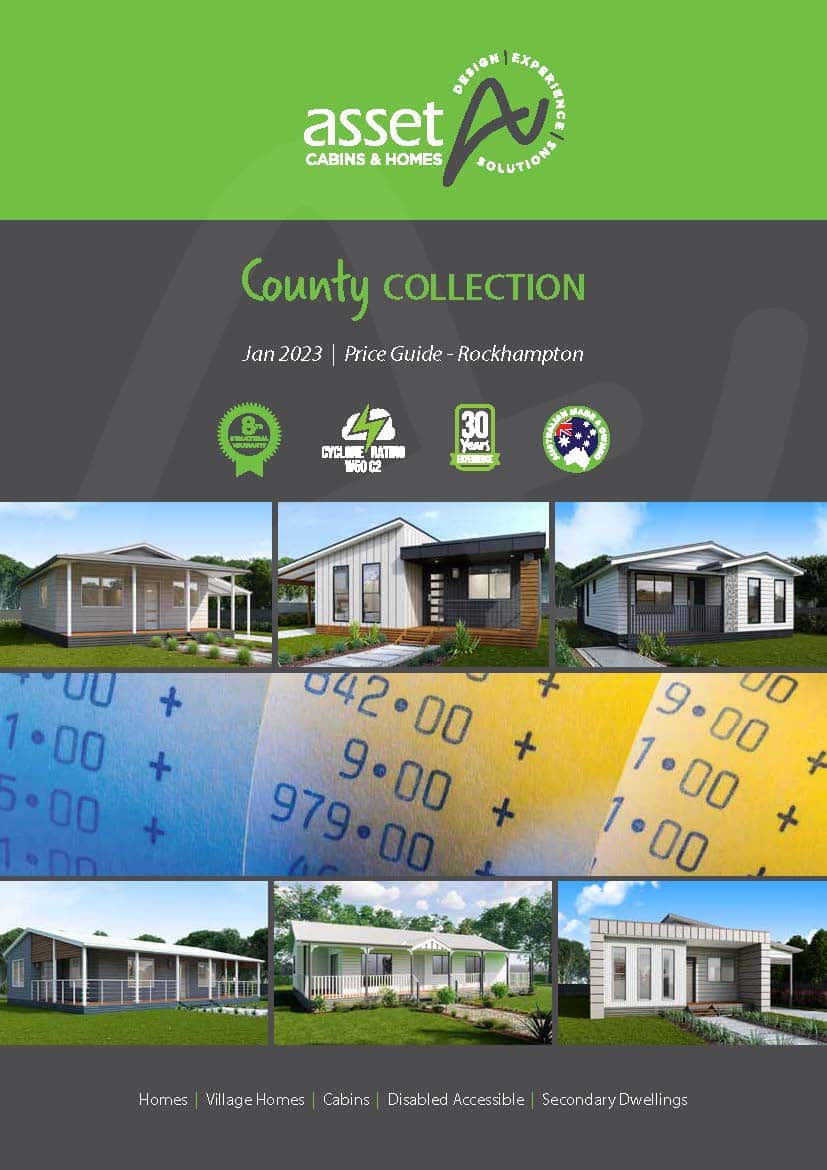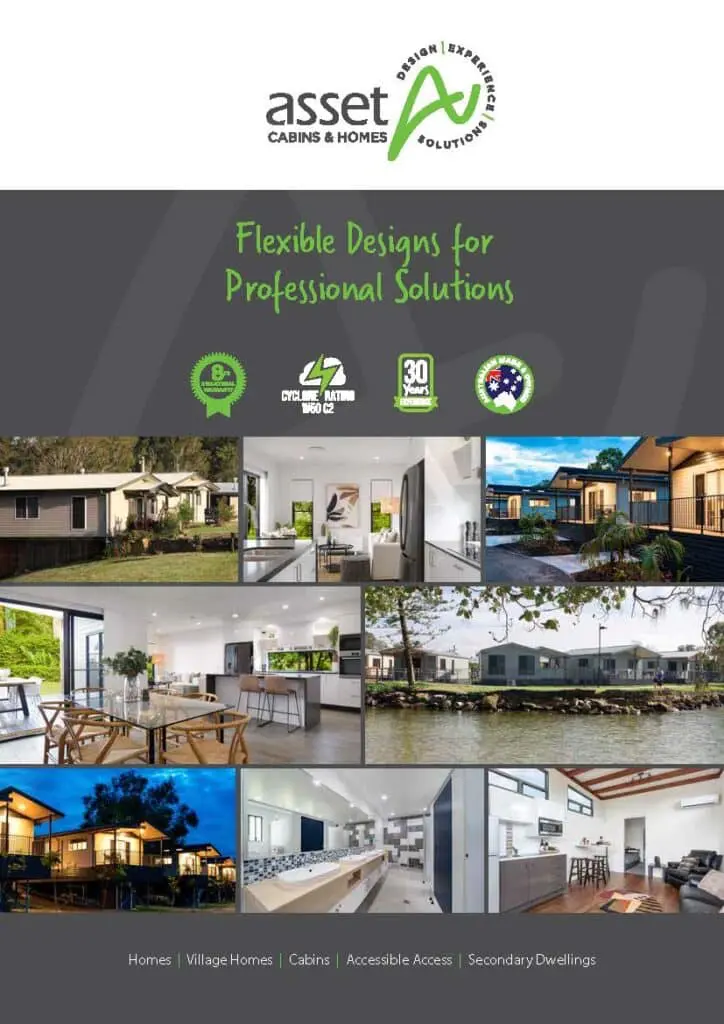Open living, flexible second bedroom
Arrive via a welcoming verandah with a well-protected front door, and step into a spacious living area designed for easy living with central connection.
The U-shaped kitchen with breakfast bar supports quick meals and entertaining, while the double-door pantry with integrated microwave recess, and under-bench oven maximises bench space.
Bedroom 2 can fit a queen bed or open via double cavity sliders to become the perfect study or hobby space.
Bathroom 1 includes a low-maintenance walk-in shower.
Generously sized robes are included in both bedrooms in addition to laundry and hall storage.
Contact us for more information or to discuss your requirements.
[gravityform id=”5″]
[gravityform id=”4″]
[gravityform id=”3″]
[gravityform id=”2″]
[gravityform id=”1″]

