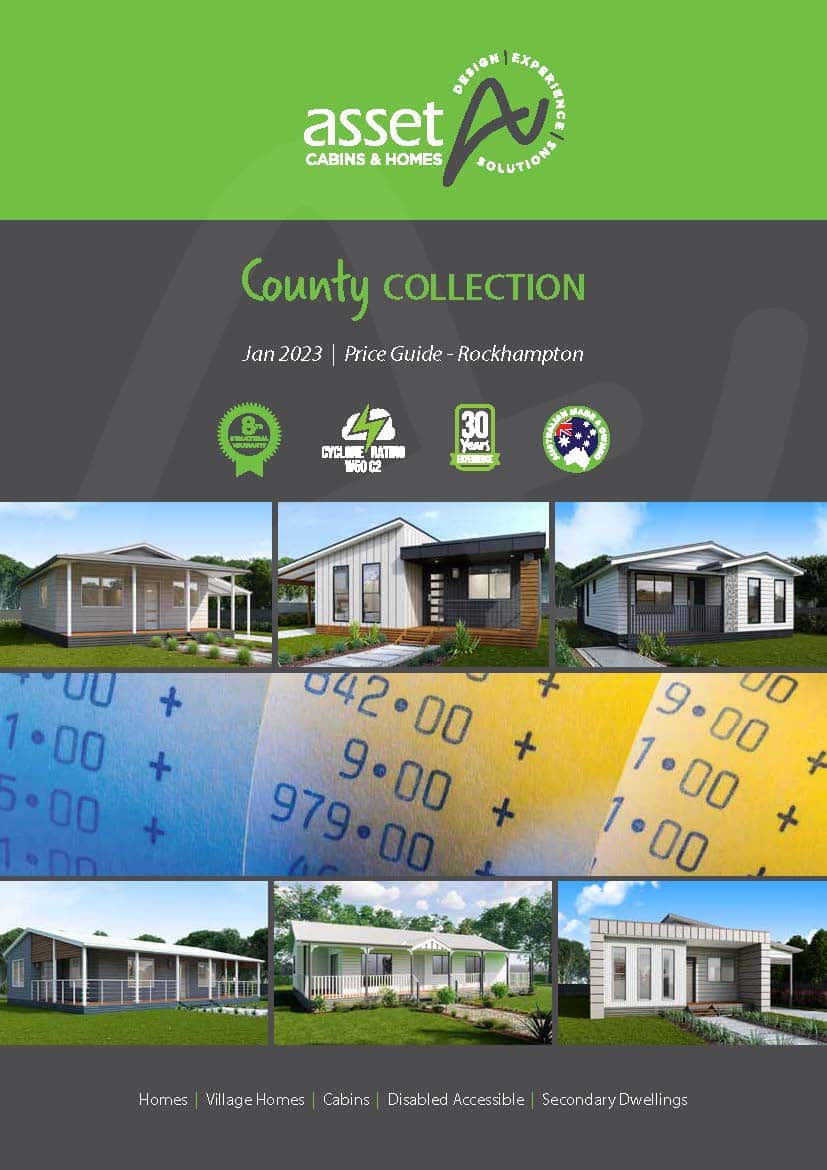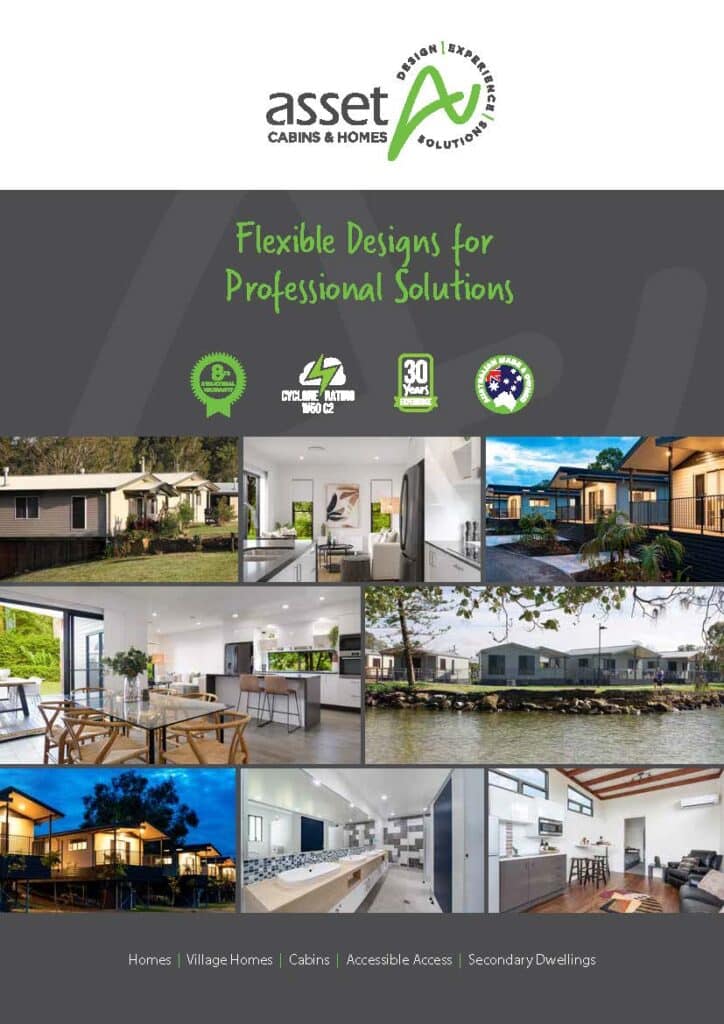Menu

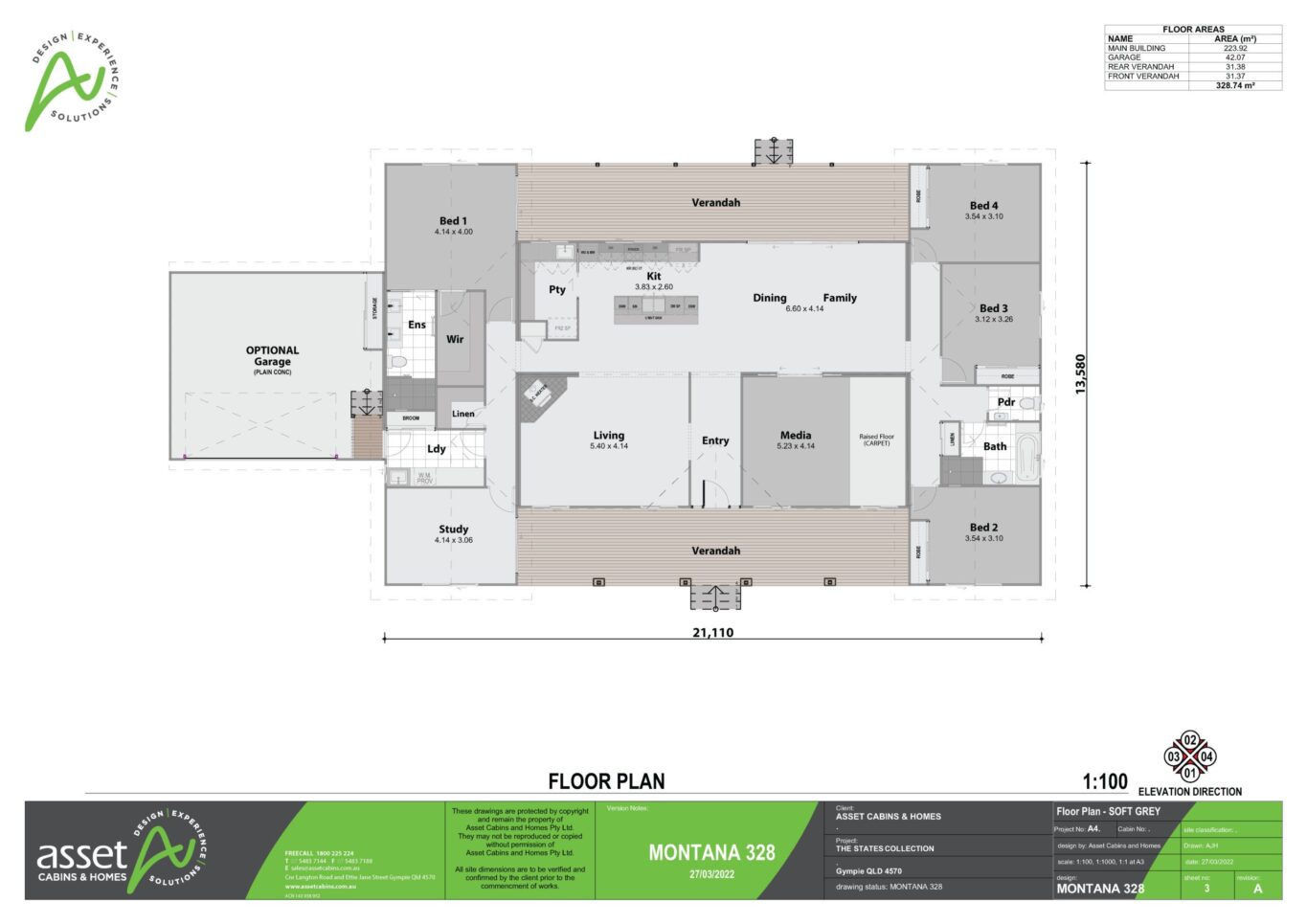

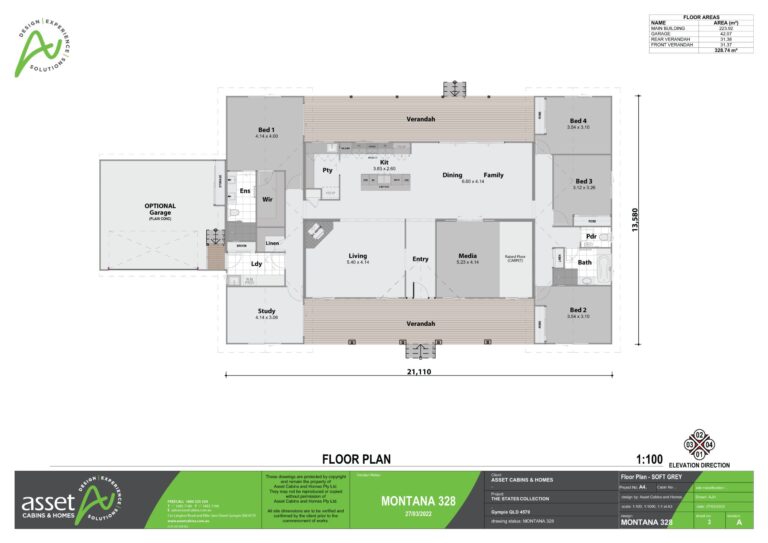
The Montana 328 is a classic abode with a Hamptons inspired façade – balanced textures of cultured stone and neutral tones, large colonial windows, and a traditional gable roofline. This ageless design is great for growing families or retirees with soothing curb appeal that welcomes you every day. The function internal layout enables you to personalize the home for your lifestyle with multiple spaces for the busy weeks, relaxing weekends and entertaining.
Cook up a storm for family or guests in open plan kitchen and dining areas. Integrated to the outdoors, this spacious family zone becomes a communal area to entertain guests. Maximum sunlight and airflow throughout these zones is great for energy efficiency and lowers your energy bills. Ultimately practical, internal access from the garage saves you hauling the groceries, and keeps you dry on those rainy days. Close the doors and watch a movie in the luxurious, platformed theatre room. For the parents who need peace from the chaos of everyday life, the main suite enhances your relaxation with a sizy ensuite and a bonus, sizy walk in robe to ease your getting ready routine. Family members sleep in their own wing, with access to bathroom and water closet for privacy. There’s ample storage to each room plus linen cupboards throughout the home for organized living.
Functionality meets style, creating the perfect family home that accommodates love and growth.
Contact us today with any questions you have – we’d love to help you! Simply enter your details below and we’ll assist your query – we aim to respond within 24 hours.
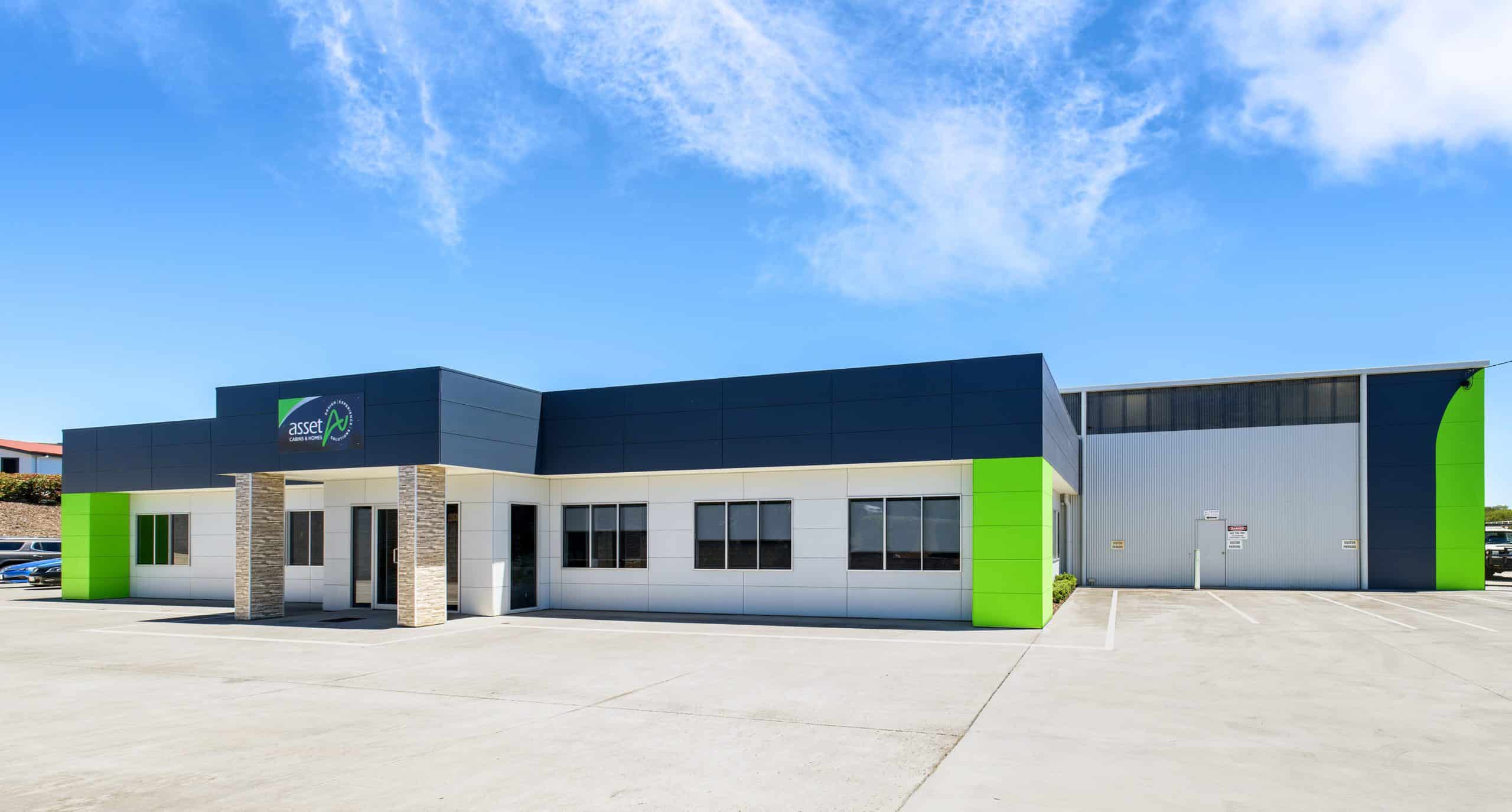
Copyright ©2023 All rights reserved.
[gravityform id=”5″]
[gravityform id=”4″]
[gravityform id=”3″]
[gravityform id=”2″]
[gravityform id=”1″]
