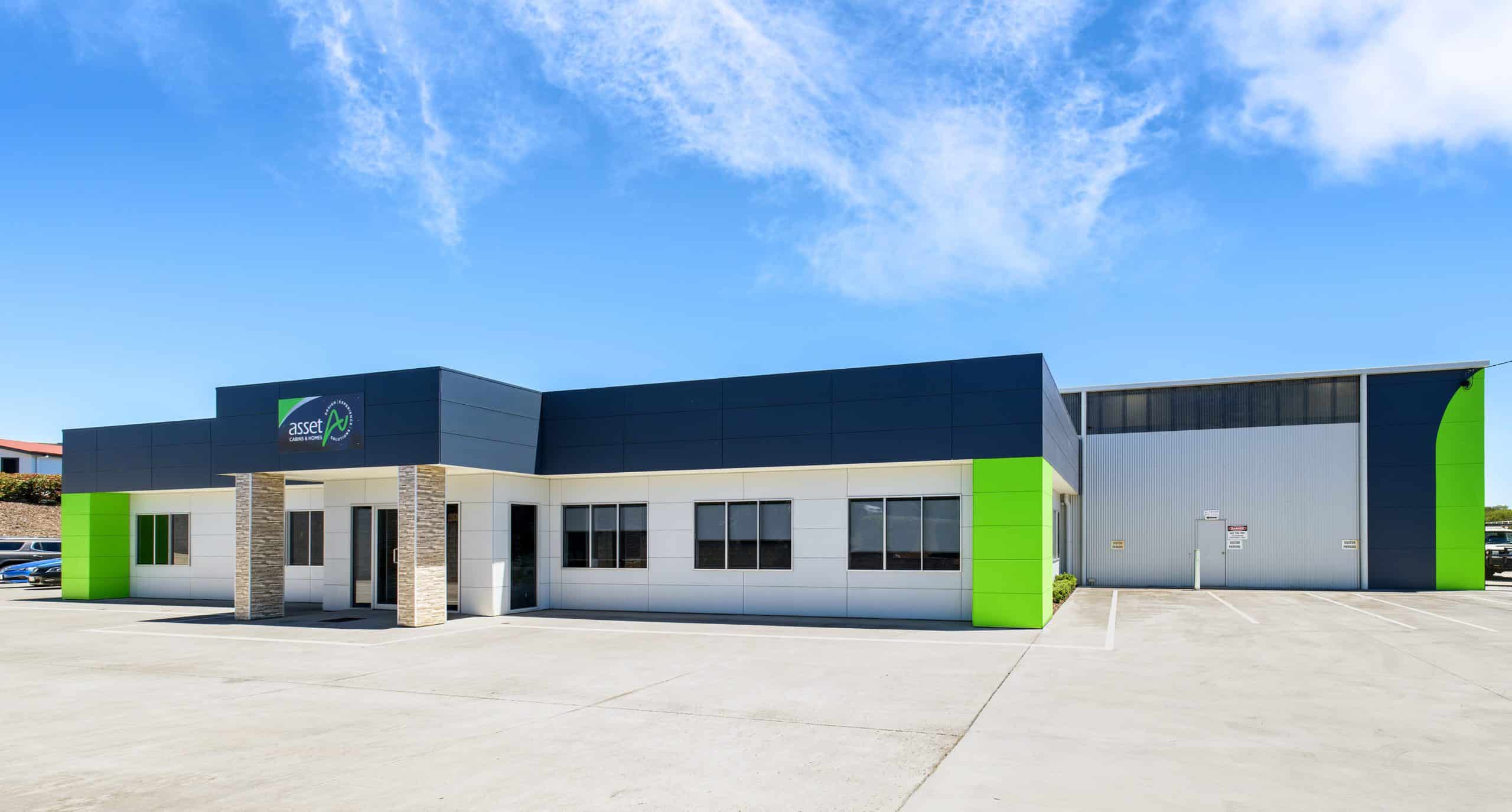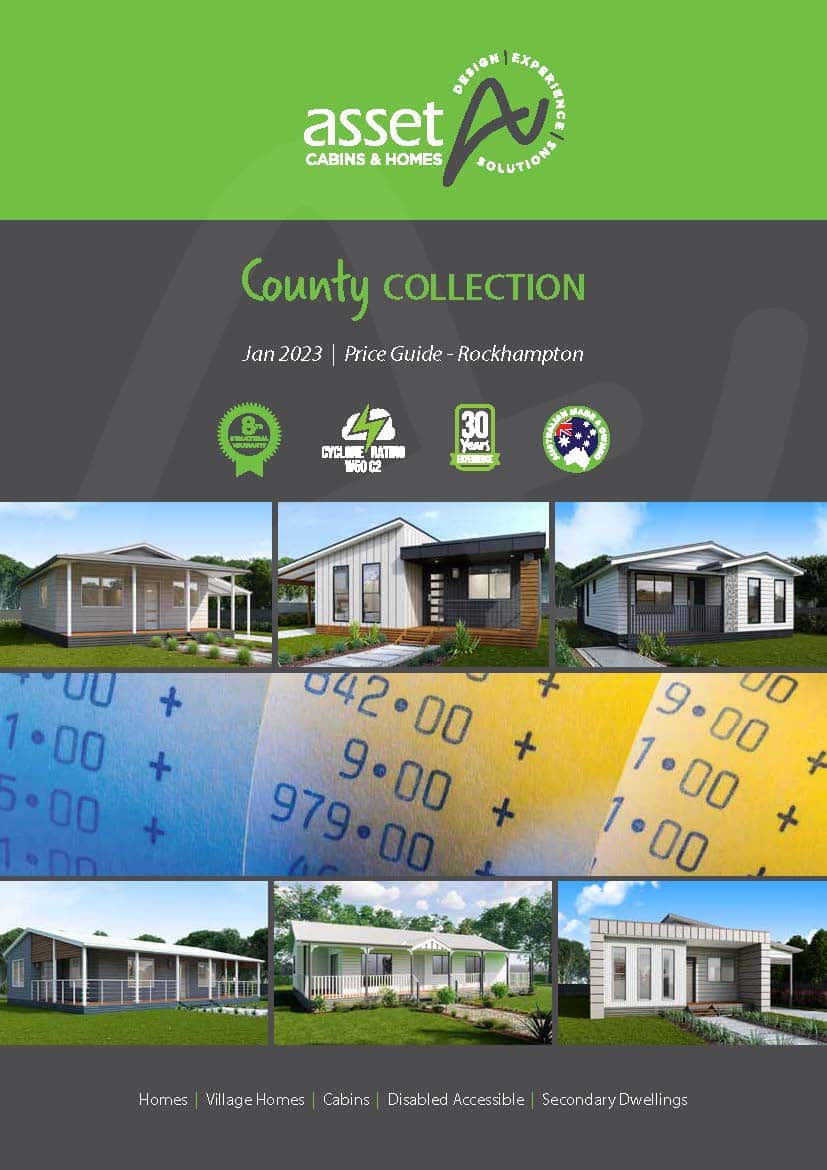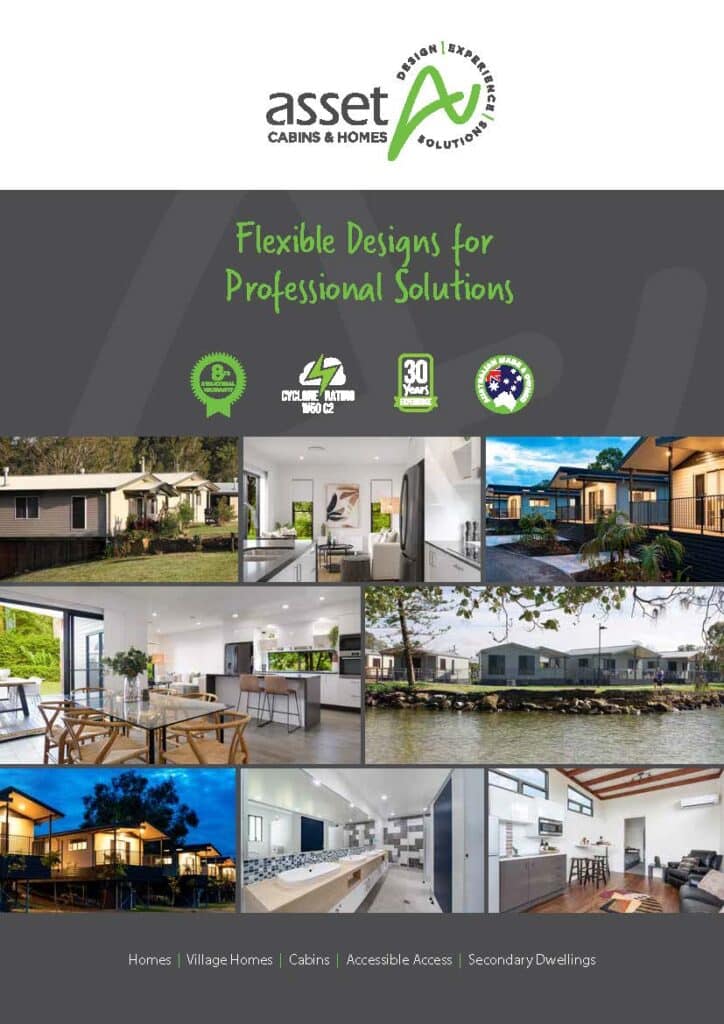Menu




The Nevada 217 is a functional family home suitable for all ages and lifestyles, with the perfect balance of open plan living and private spaces.
If you’re chasing urban design and great curb appeal, this home is for you. The internal layout is centered around open plan family areas. Indoor to outdoor integration between kitchen, dining and verandah creates an airy light filled environment, great for energy efficiency within the home.
The kitchen and walk in pantry is well designed for you to entertain, socialise and serve your guests.
The laundry and walk in linen is a space to attend to washing, with an exit to the backyard, shortening your trip to the clothes line.
For peace and quiet, retreat to the private main suite for enhanced relaxation and a solid night’s sleep.
Keep the kids occupied in dedicated media and study areas, where the toys and school projects stay clear from the living
areas. With a sophisticated yet stylish internal layout, this deluxe home is ideal for growing families, or couples who love to entertain and accommodate.
Façade Shown Metro
Contact us today with any questions you have – we’d love to help you! Simply enter your details below and we’ll assist your query – we aim to respond within 24 hours.

Copyright ©2023 All rights reserved.
[gravityform id=”5″]
[gravityform id=”4″]
[gravityform id=”3″]
[gravityform id=”2″]
[gravityform id=”1″]

