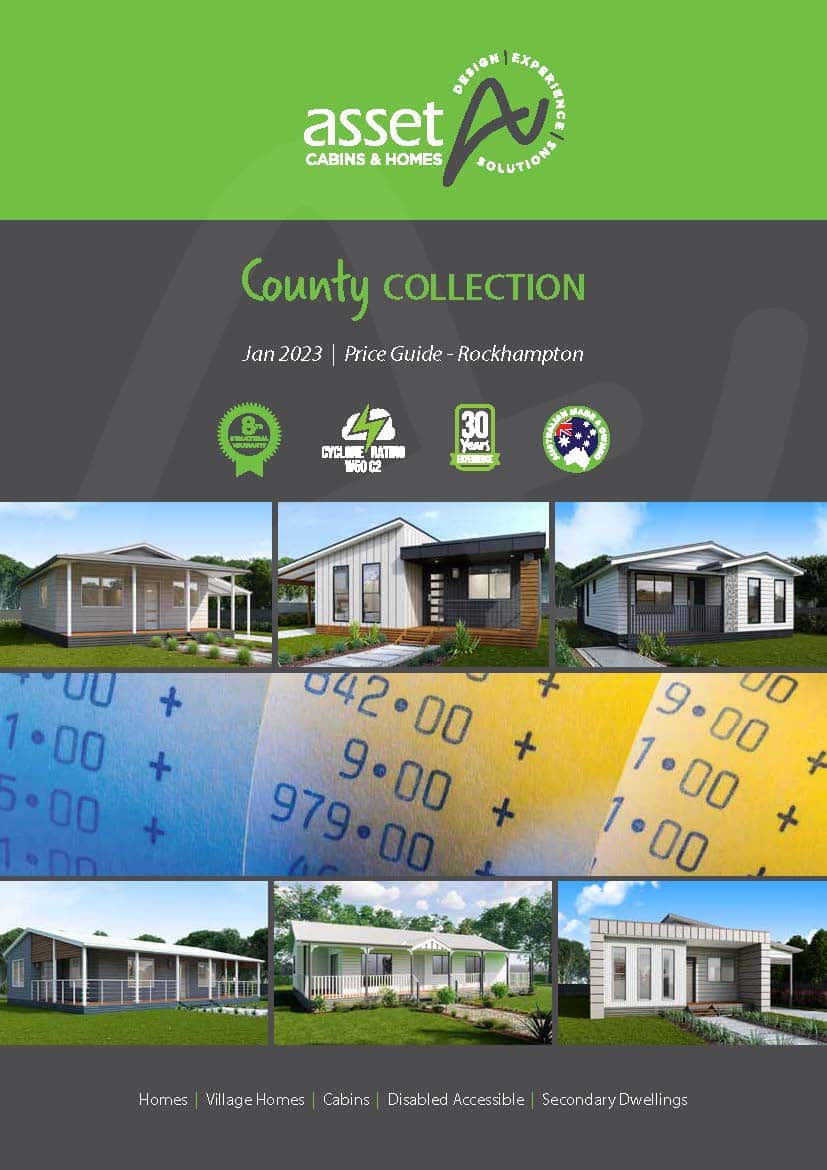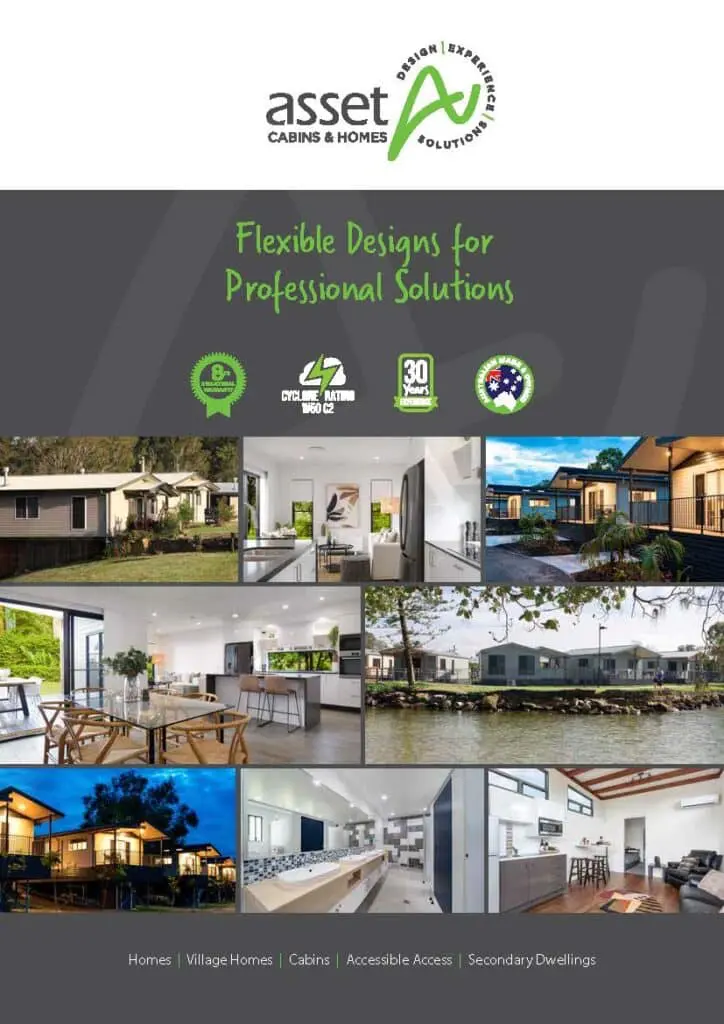Welcoming entrance, with potential to extend outdoor living
A wider frontage, complimented by an inset verandah creates impressive street presence.
The L-shaped kitchen with central island encourages easy flow, supported by a full-height double-door pantry, under bench oven for extra bench space and a splashback window for extra light.
Both bedrooms fit queen beds and include generous robes.
The bathroom’s walk-in shower offers easy maintenance; the laundry adds linen storage for everyday order.
Add the optional rear verandah off the dining to extend living outdoors with privacy at the back – great for entertaining or quiet retreats.
Images are for illustrative purposes only and may show optional upgrades.
Contact us for more information or to discuss your requirements.
[gravityform id=”5″]
[gravityform id=”4″]
[gravityform id=”3″]
[gravityform id=”2″]
[gravityform id=”1″]

