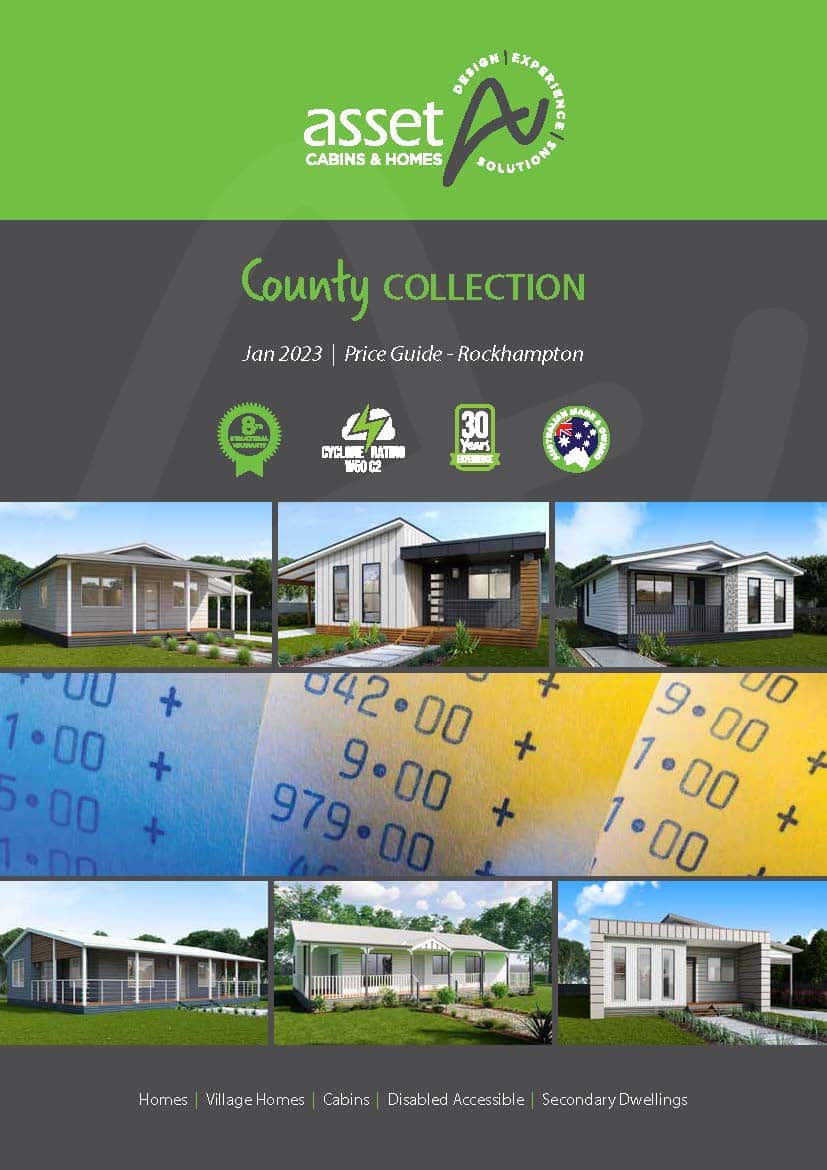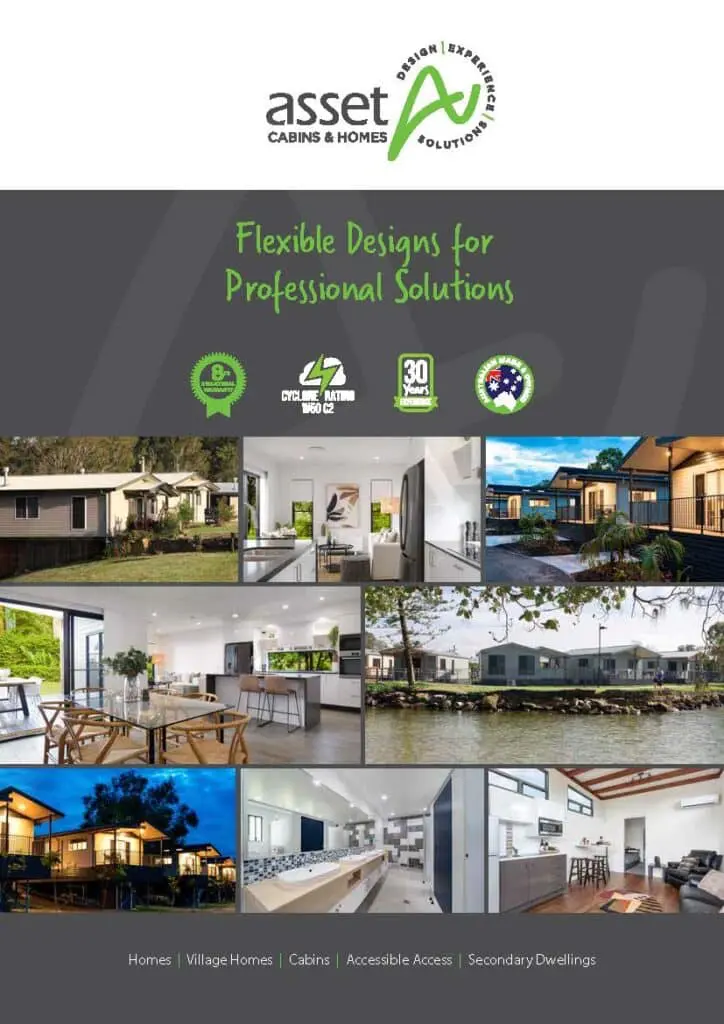A four-bedroom evolution of our Windsor favourite
Surrey scales Windsor’s strengths to four comfortable bedrooms.
The living room opens via a large sliding door to the verandah, while a separate entrance door adds privacy.
The kitchen includes a breakfast bar, splashback window, an elevated oven/microwave tower.
A walk-in pantry provides additional bench space, and connection to the laundry for improved daily flow.
A study nook beside the dining supports homework or hybrid work.
Storage is considered with provisions in the hallway, built in bedroom robes, and laundry.
Walk in showers offer a low maintenance design solution, in both the main bathroom and the ensuite. The main bathroom separates the shower from the toilet, for family living convenience.
The three bedrooms facing the verandah each have dedicated sliding glass door external access – great for letting in the breeze and morning light, and stepping outside for sunrise.
Images are for illustrative purposes only and may show optional upgrades.
Contact us for more information or to discuss your requirements.
[gravityform id=”5″]
[gravityform id=”4″]
[gravityform id=”3″]
[gravityform id=”2″]
[gravityform id=”1″]

