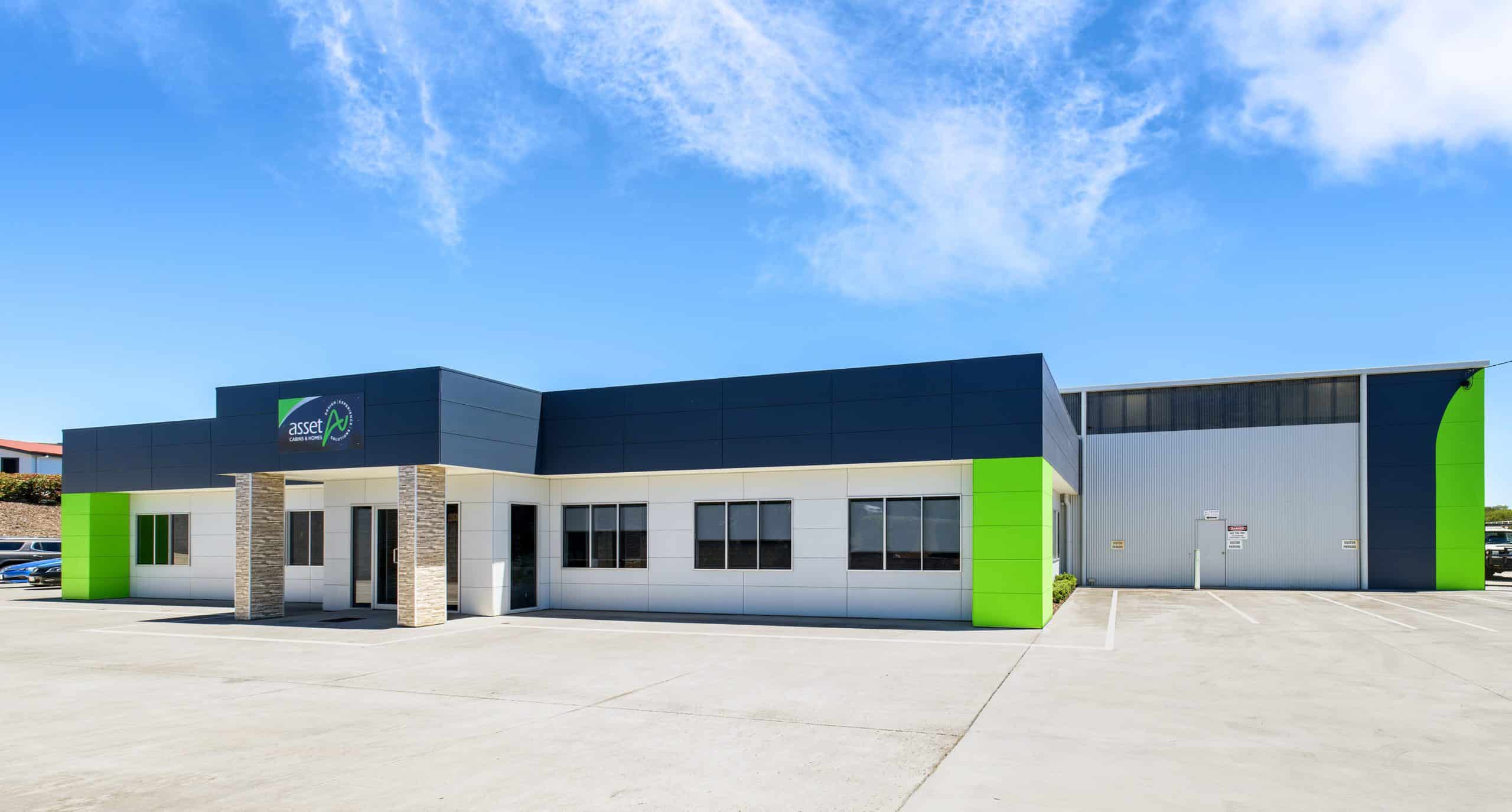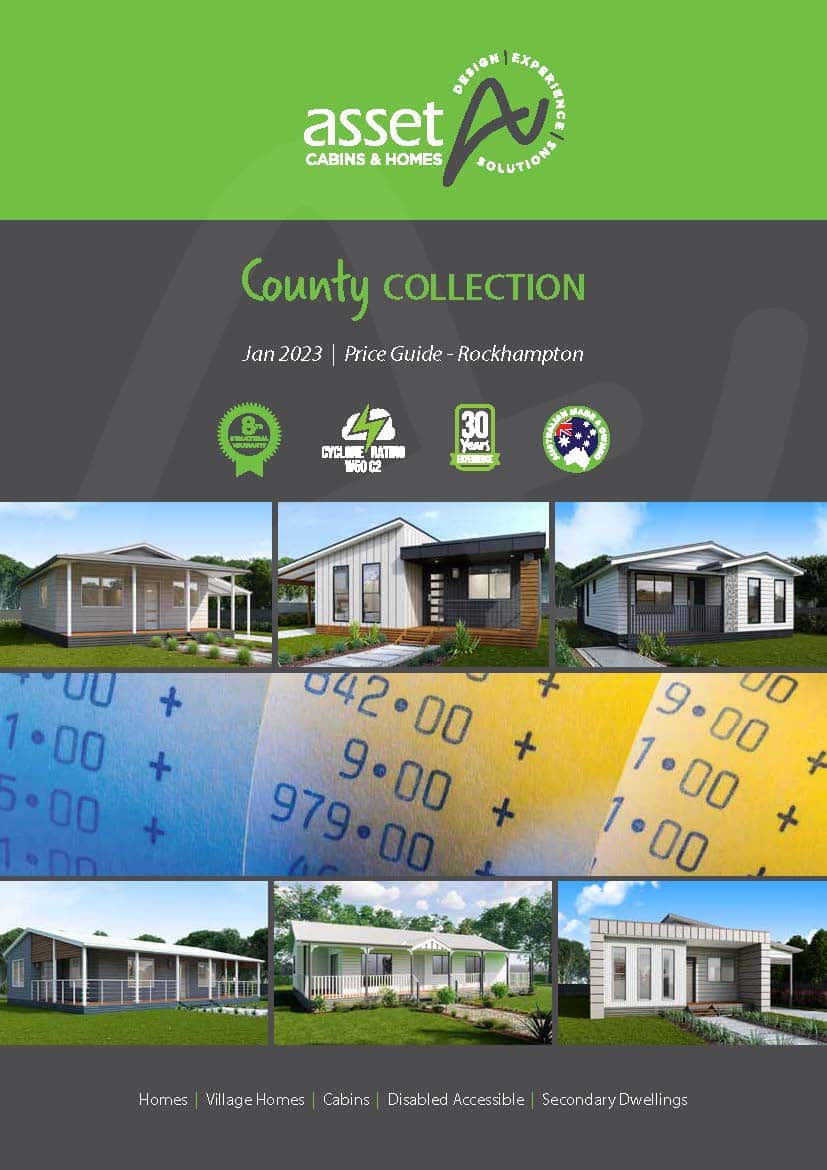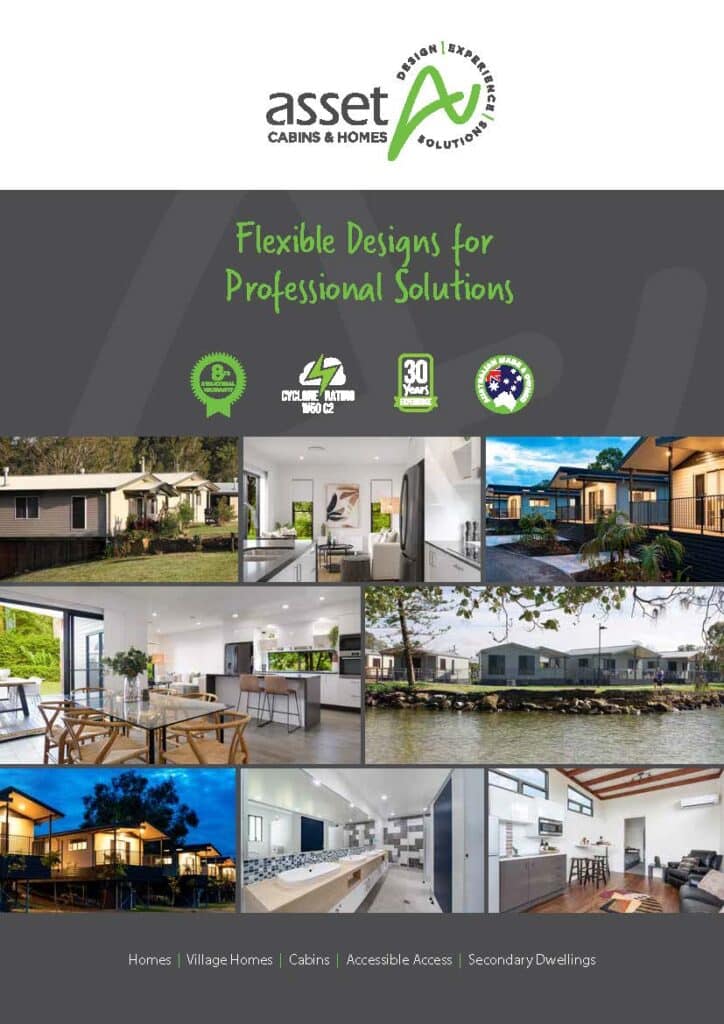Menu






Nothing says luxury more than opening the front door to a towering set of stairs leading to another entire space beyond view. To the right of the stairs is a beautiful master suite complete with a walk in robe and ensuite. Through the wide and open walk way into the living area, you are heartily welcomed into a spacious living room hosting double glass doors out to the optional verandah.
Towards the back of the home, you will find a modern galley style kitchen with an island bench and a breakfast bar, and just to the right is some more dining space with double doors streaming light in and leading outside. There is a spacious laundry with generous amounts of bench space, and also plenty of storage in convenient locations around the home. Last, but not least, The Loft.
There is no other design like this. Giving style to both the inside and outside, the loft is a step up in all directions! The space can be used to cater to so many needs, it really is up to your creativity and lifestyle – perhaps play zones, home offices, sleeping quarters or media rooms, let your imagination go wild!
Contact us today with any questions you have – we’d love to help you! Simply enter your details below and we’ll assist your query – we aim to respond within 24 hours.

Copyright ©2023 All rights reserved.
[gravityform id=”5″]
[gravityform id=”4″]
[gravityform id=”3″]
[gravityform id=”2″]
[gravityform id=”1″]

