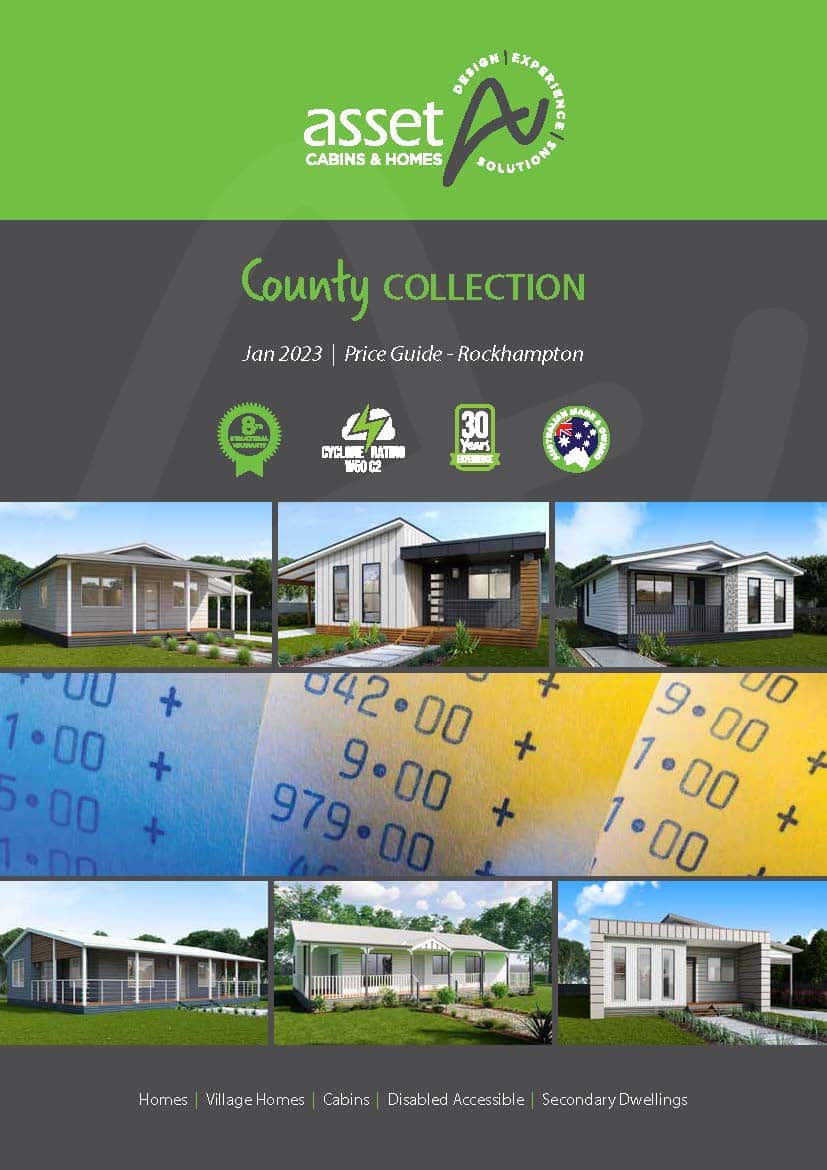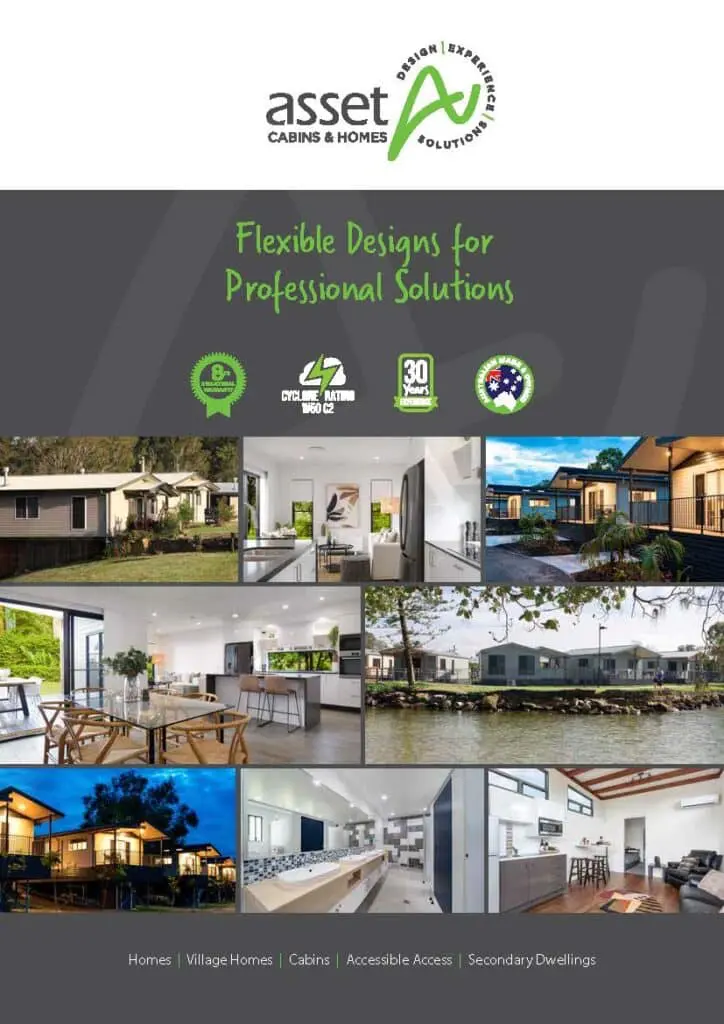Entrance design provides everyday living privacy from the front door
A dedicated entrance porch leads to a private hallway.
The master bedroom is a retreat with walk-in robe and ensuite, while Bedroom 2 fits a queen bed.
Bedroom 3 makes an excellent study or hobby room.
The kitchen brings everyday ease with a breakfast bar, full-height pantry and under-bench oven for more bench space.
The main bathroom separates the shower from the toilet for practical family and guest use.
A generous living area and dining that opens to a verandah create easy indoor-outdoor flow, while a laundry landing also provides external access.
Linen storage is conveniently located within the laundry.
Works brilliantly on narrow sites.
Contact us for more information or to discuss your requirements.
[gravityform id=”5″]
[gravityform id=”4″]
[gravityform id=”3″]
[gravityform id=”2″]
[gravityform id=”1″]

