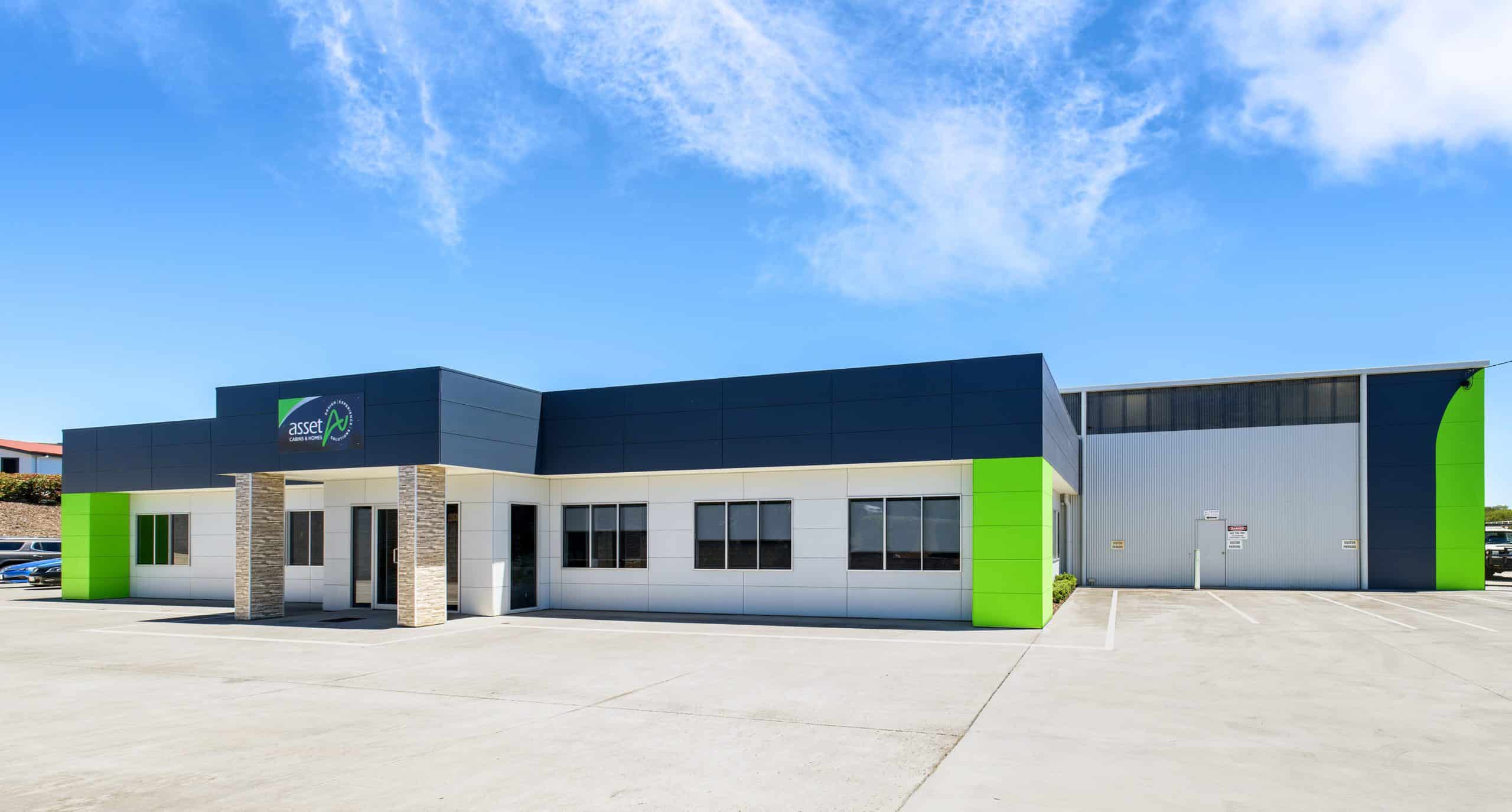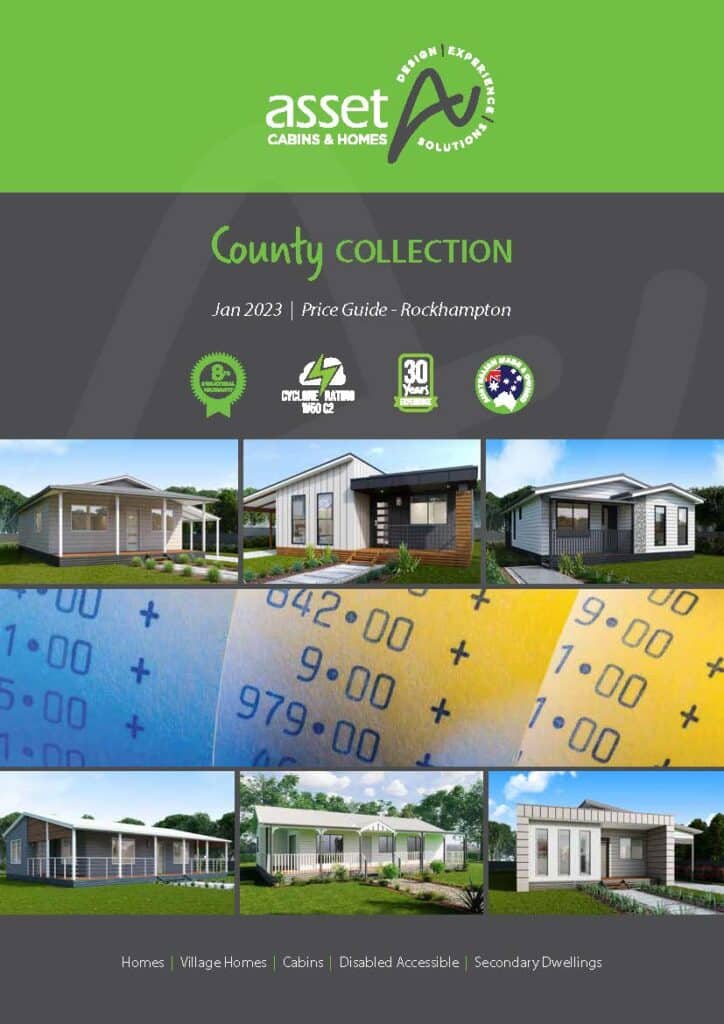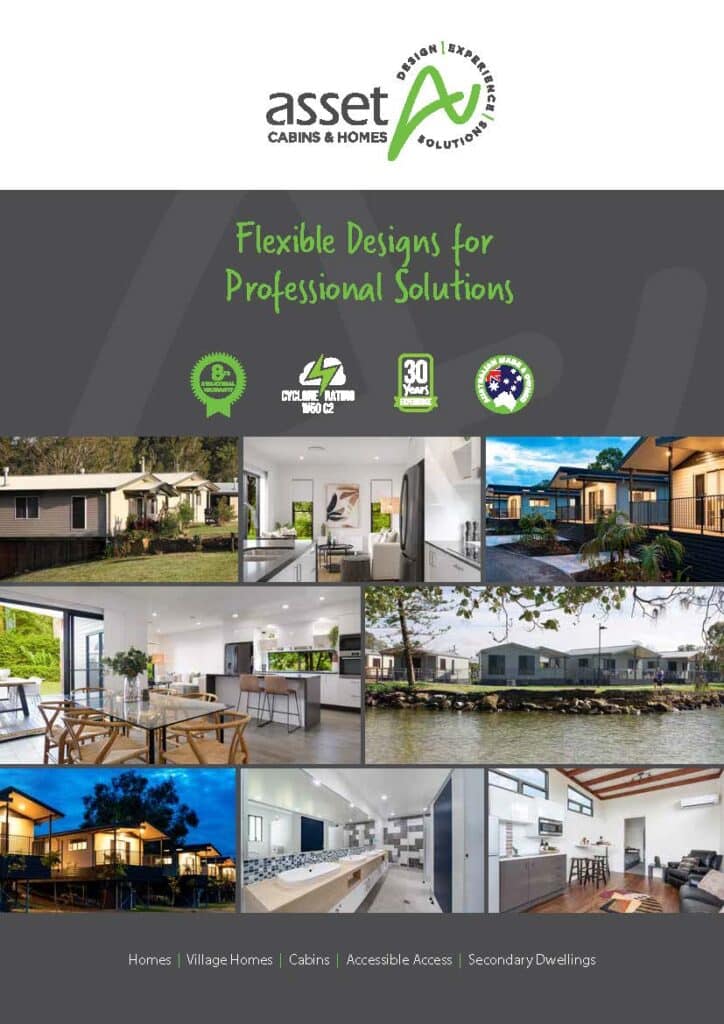Menu




The Arizona 261 is a well-structured and balanced home, with rich textures and finishes for classic Australian appeal.
The wrap around verandah creates a charming entry to the home, offering multiple viewpoints, capturing sunlight and airflow throughout the home. The home is designed with emphasis on energy efficiency, for sustainable living and lower energy costs. Enter a dedicated entryway, where you can express your personal style, leave your coat and boots and greet your guests.
Gather by the fireplace with family and friends in the formal living, with views to the front and rear of the home.
Enjoy cooking, dining and entertaining as a family in the open plan kitchen and dining, seamlessly integrated to the outdoor verandah creating the perfect social environment. The master suite is the perfect sanctuary for enhanced relaxation, with an ensuite and walk in robe to ease your getting ready routine. For family members, all bedrooms have an outlook to the front verandah, ample storage and a bonus study nook to bedroom 2. The dedicated bathroom area features a separate water closet for privacy.
The Arizona 261 is where functionality meets style creating the perfect home environment for years to come.
Contact us today with any questions you have – we’d love to help you! Simply enter your details below and we’ll assist your query – we aim to respond within 24 hours.

Copyright ©2023 All rights reserved. Digital Marketing by Digital Nomads HQ
[gravityform id=”5″]
[gravityform id=”4″]
[gravityform id=”3″]
[gravityform id=”2″]
[gravityform id=”1″]

