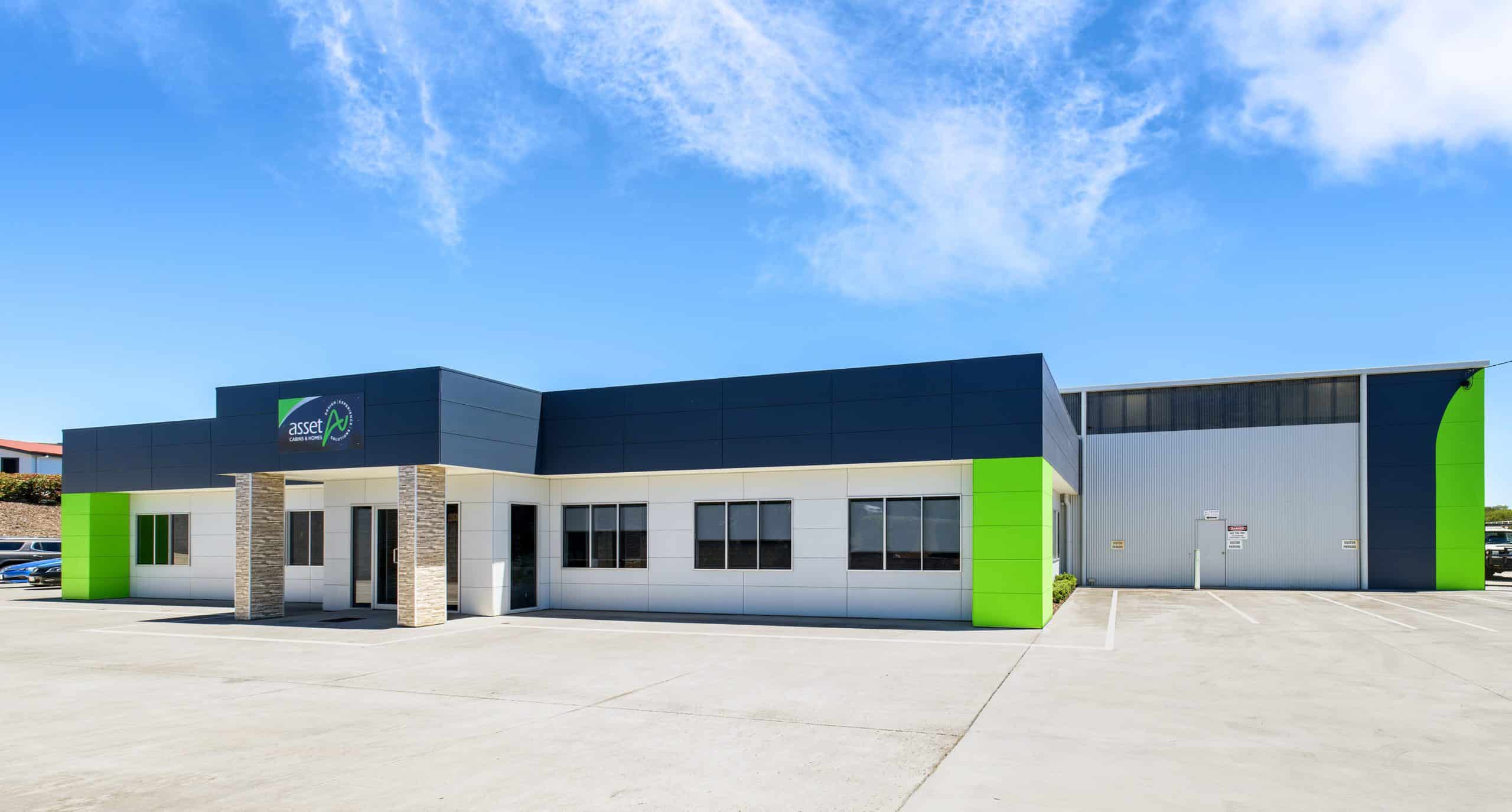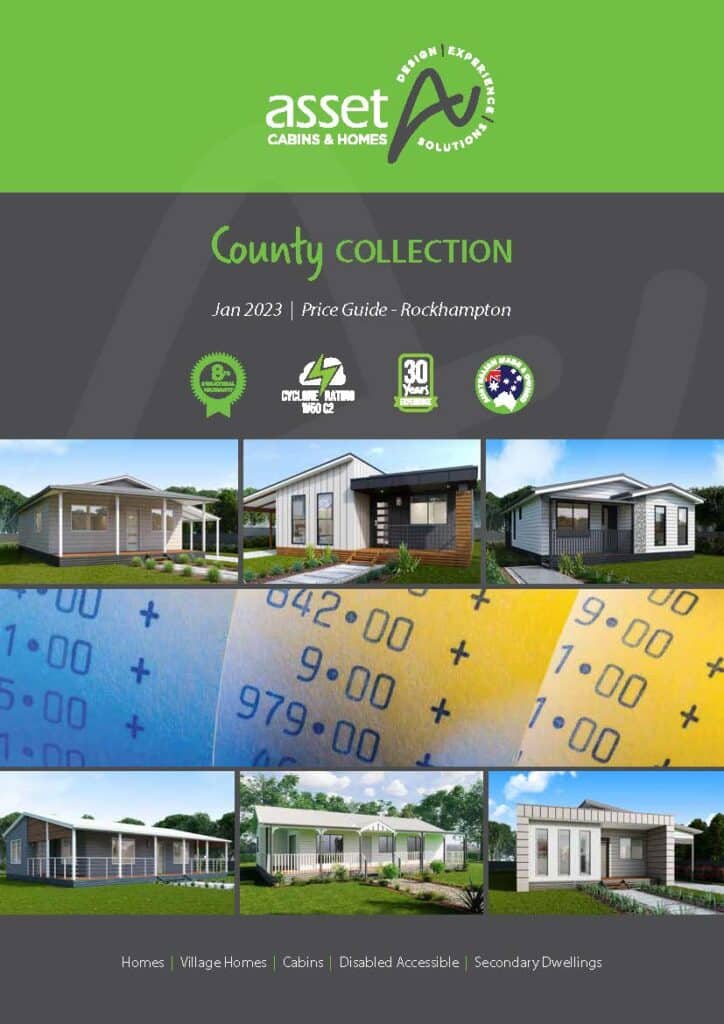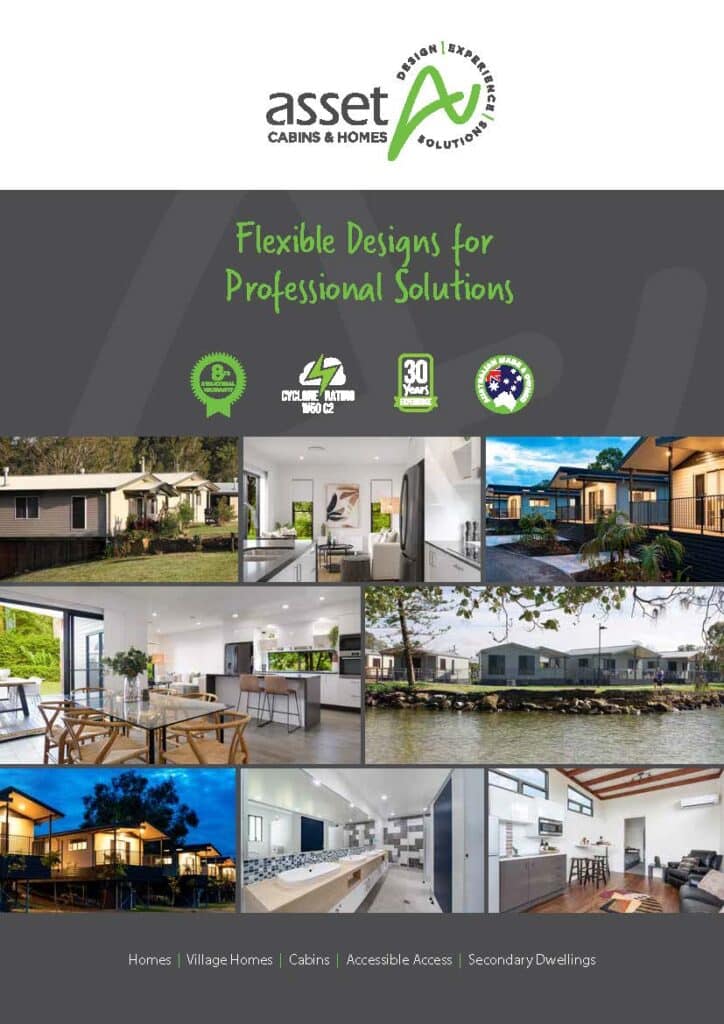Menu




The Arizona 297 is a family-oriented home with a functional, flowing layout and classic façade. A recessed roofline, elaborate verandah brackets and gable infill. Complimenting this, is a timeless colour scheme and aged timber claddings to create instant curb appeal. A functional internal layout meets the needs of daily lifestyle and weekend entertainment.
Indoor to outdoor integration creates effortless transition between family areas. With air flow and sunlight, your home will maintain comfortable living temperatures, maximizing energy efficiency and reducing your energy bills.
Enter an entryway, where you can express your personal style, greet your guests and leave your coat in the cloak.
Retreat to separate living zone for quiet time alone with family members or guests. The media room extends the living space, a versatile area for mixed use depending on your lifestyle. A dedicated computer nook in the living is easy to access and a space to oversee your children. Needing time alone? A full sized main suite is complimented with an ensuite for enhanced relaxation, and a generous walk in robe for storage.
Attending washing piles is made easy with two entrances to the laundry, shortening trips to the clotheslines and linen cupboard. Generous storage throughout the home enables decluttered living spaces and easy maintenance.
This internal layout is ultimately functional, yet is a welcoming, heartwarming home exuding character – you’ll love returning home every day.
Contact us today with any questions you have – we’d love to help you! Simply enter your details below and we’ll assist your query – we aim to respond within 24 hours.

Copyright ©2023 All rights reserved. Digital Marketing by Digital Nomads HQ
[gravityform id=”5″]
[gravityform id=”4″]
[gravityform id=”3″]
[gravityform id=”2″]
[gravityform id=”1″]

