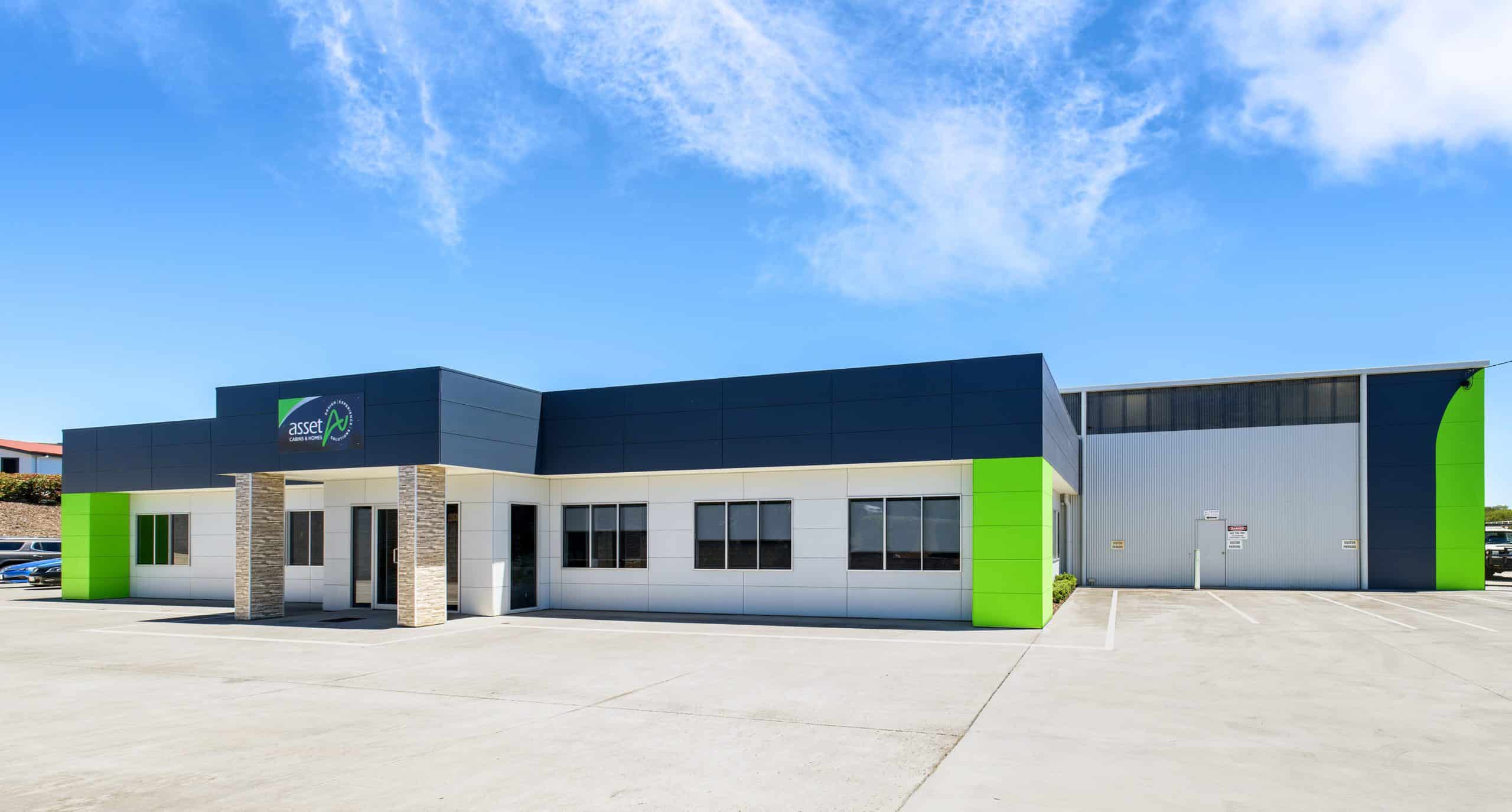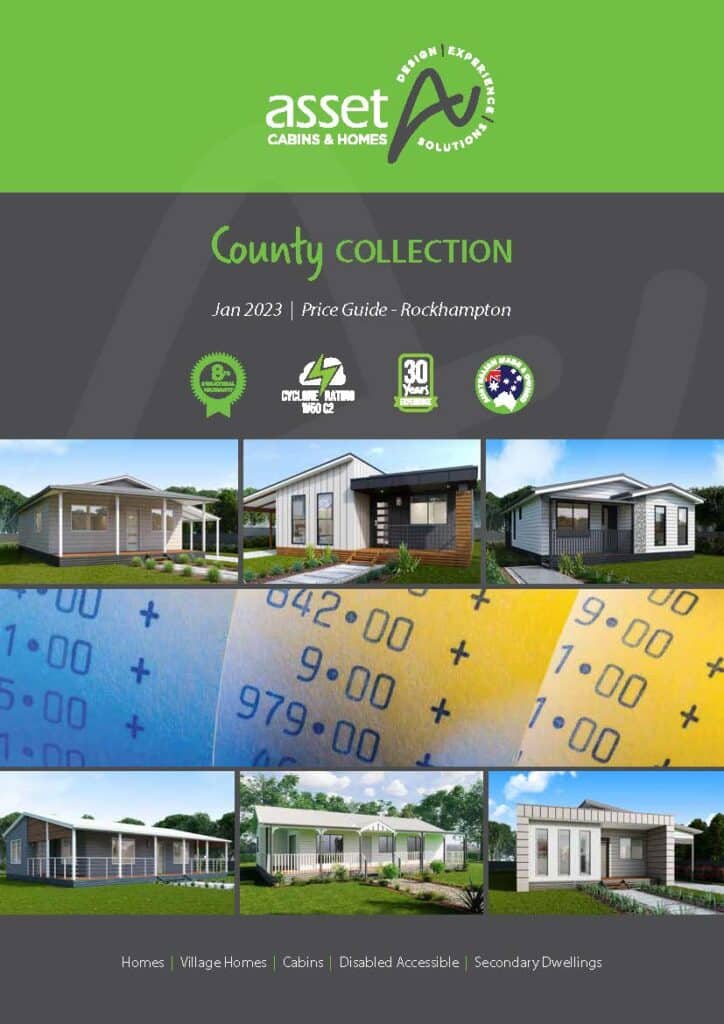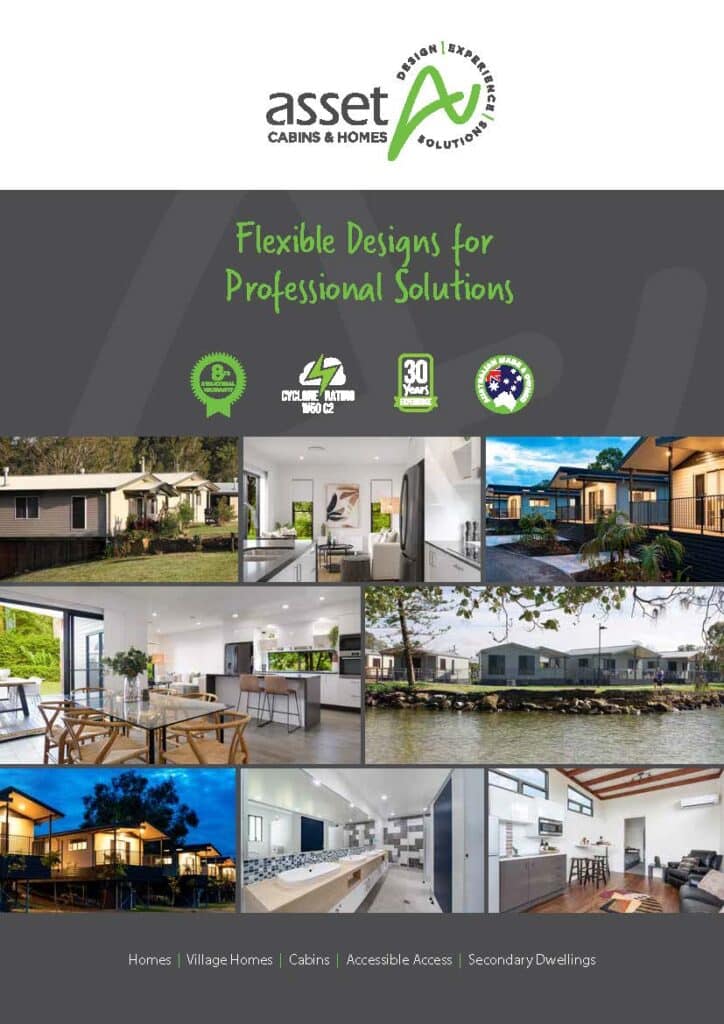Menu




The Dakota 202 is the ideal home for raising a small family, with the perfect balance of functionality and lifestyle living.
Clean lines, mix claddings and spectacular rooflines achieves that modern appeal. A cozy verandah entrance enters the main living flowing through to family areas and sleeping wings.
Emphasis on indoor to outdoor integration is great for those who love to entertain and bring the outside in. Create fondest family moments in kitchen, complimented with the breakfast bar for serving family meals on the go. Internal access from the garage saves you hauling the groceries, and keeps you dry on those rainy days. Attend to washing piles in the laundry, direct access to the outdoors shortens your trip to the clothesline and allows airflow throughout the home.
Stay organized when life gets busy with ample storage provisions throughout the home. Needing time alone? The full size master suite is designed to enhance your relaxation, fitted with an ensuite and walk in robe. The Dakota 202 has well designed spaces for maximum use, accommodating your needs for a lifetime.
Contact us today with any questions you have – we’d love to help you! Simply enter your details below and we’ll assist your query – we aim to respond within 24 hours.

Copyright ©2023 All rights reserved. Digital Marketing by Digital Nomads HQ
[gravityform id=”5″]
[gravityform id=”4″]
[gravityform id=”3″]
[gravityform id=”2″]
[gravityform id=”1″]

