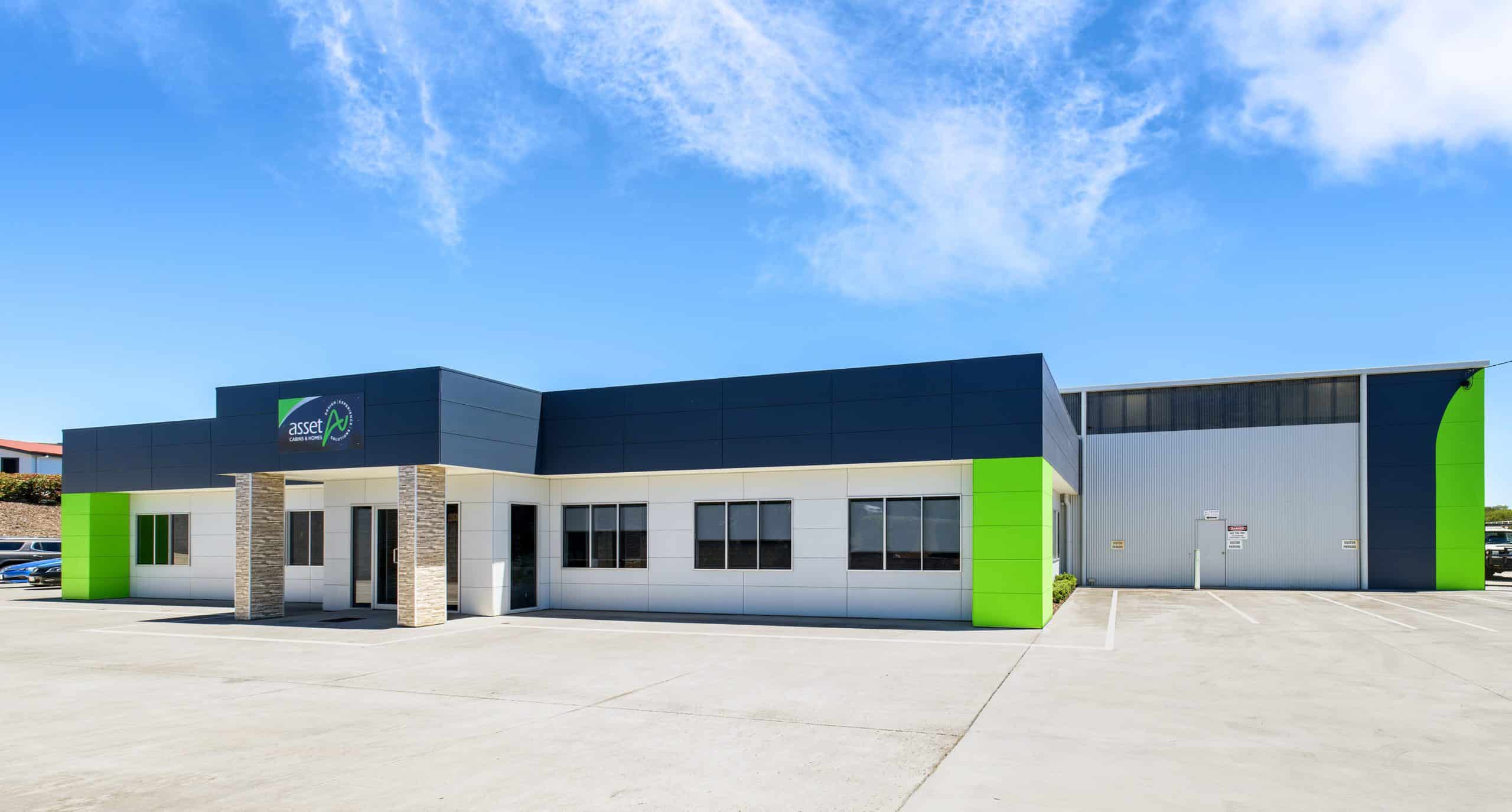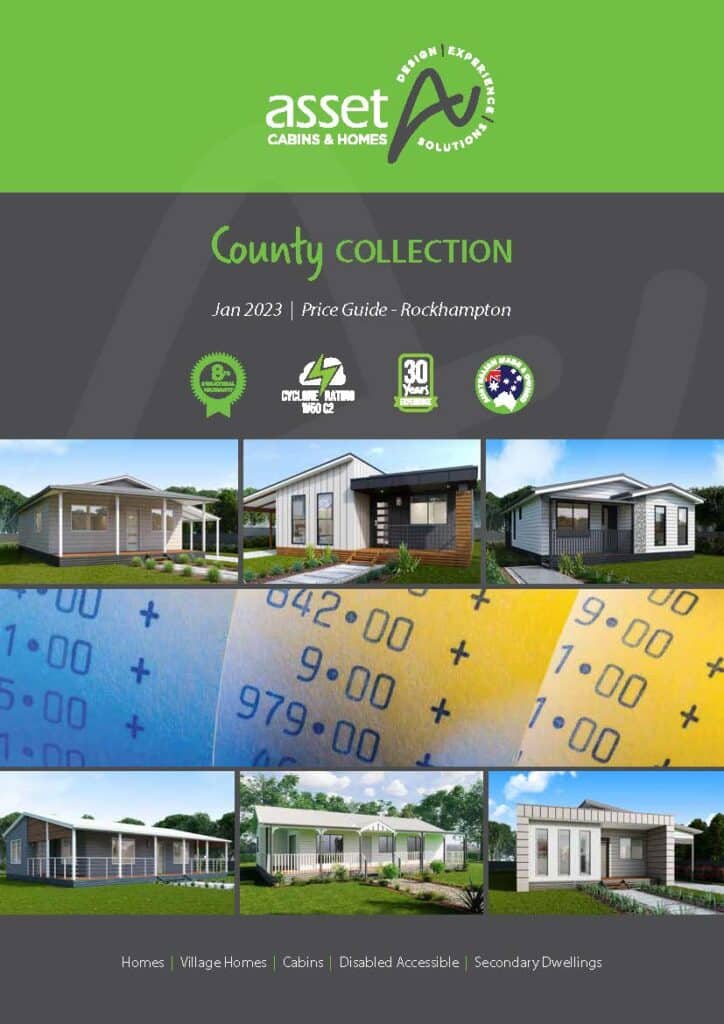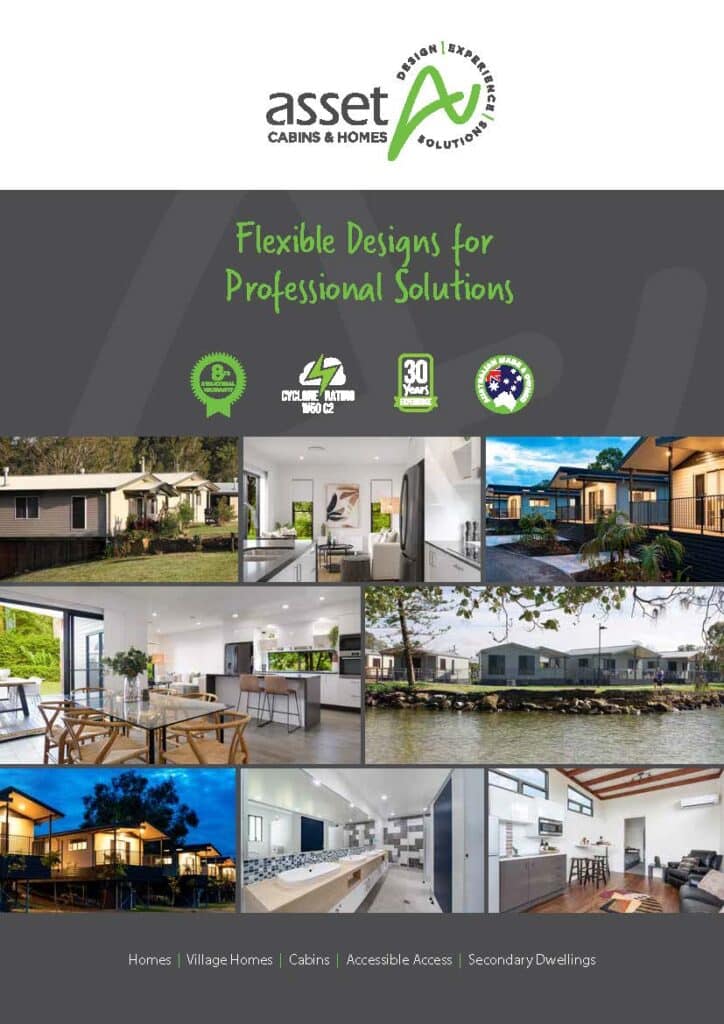Menu




The Virginia 181 represents a picture book farmhouse, characterized with criss cross balustrades, vibrant colour palettes and a cozy interior. The classic façade features a simple gable roof, welcoming porch entry and symmetrical external design. Relax and watch the world go by on the sun filled, full length verandah surrounded with large windows for sunlight and airflow throughout the home.
In the center of the home is the kitchen, complimented with a breakfast bar, creating the perfect family zone for cooking, serving and socializing. Breathe fresh air, enjoy the sun and panning views as dining opens to rear verandah.
The internal layout gives you the perfect balance of social and private time. Retreat to separate living, study nook or the full sized main suite for time alone. If you have a busy lifestyle, ample storage space to each room enables you to live in a decluttered environment.
Both functional and cozy inside, you will love coming home to this heartwarming cottage.
Contact us today with any questions you have – we’d love to help you! Simply enter your details below and we’ll assist your query – we aim to respond within 24 hours.

Copyright ©2023 All rights reserved. Digital Marketing by Digital Nomads HQ
[gravityform id=”5″]
[gravityform id=”4″]
[gravityform id=”3″]
[gravityform id=”2″]
[gravityform id=”1″]

